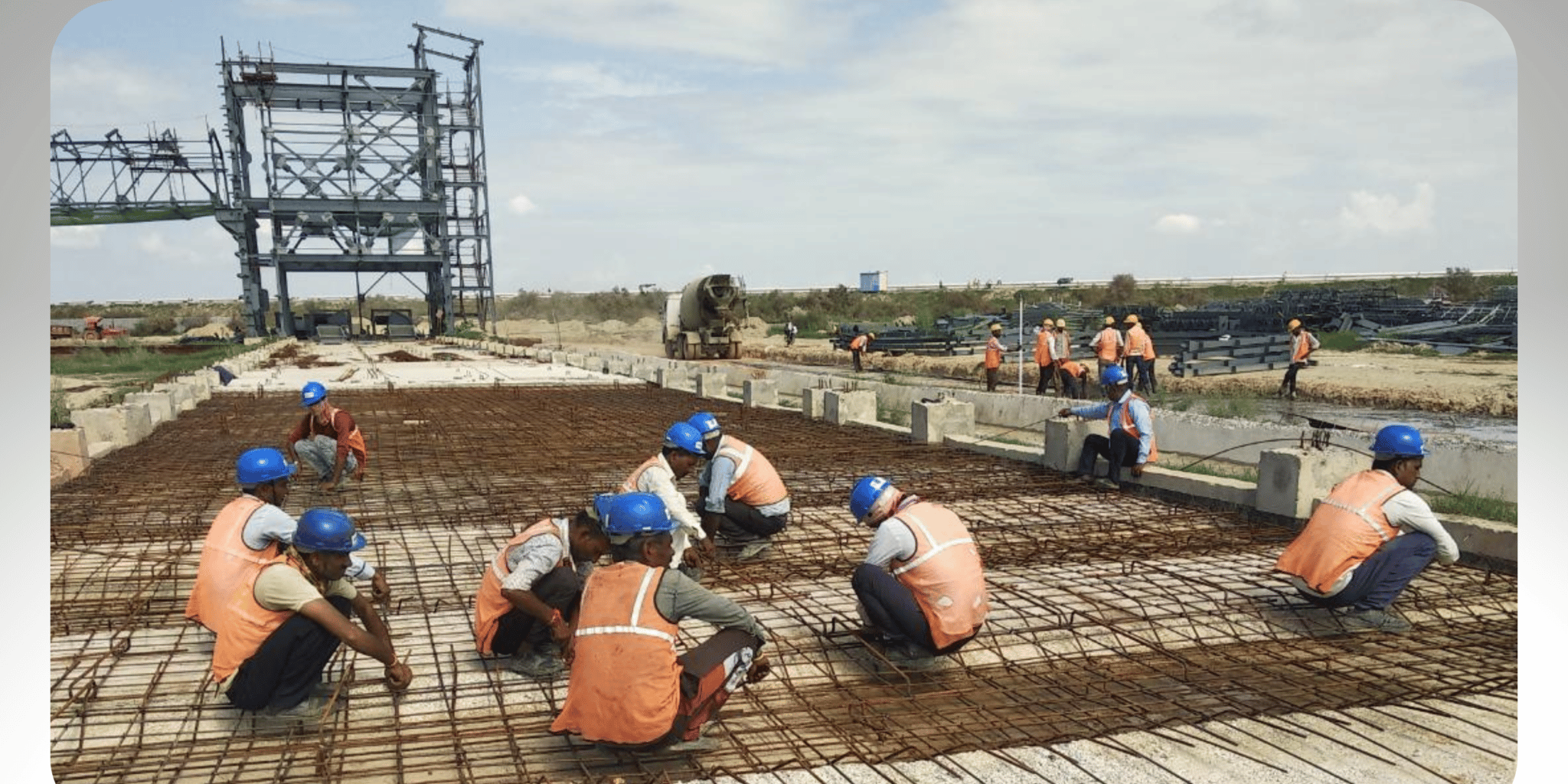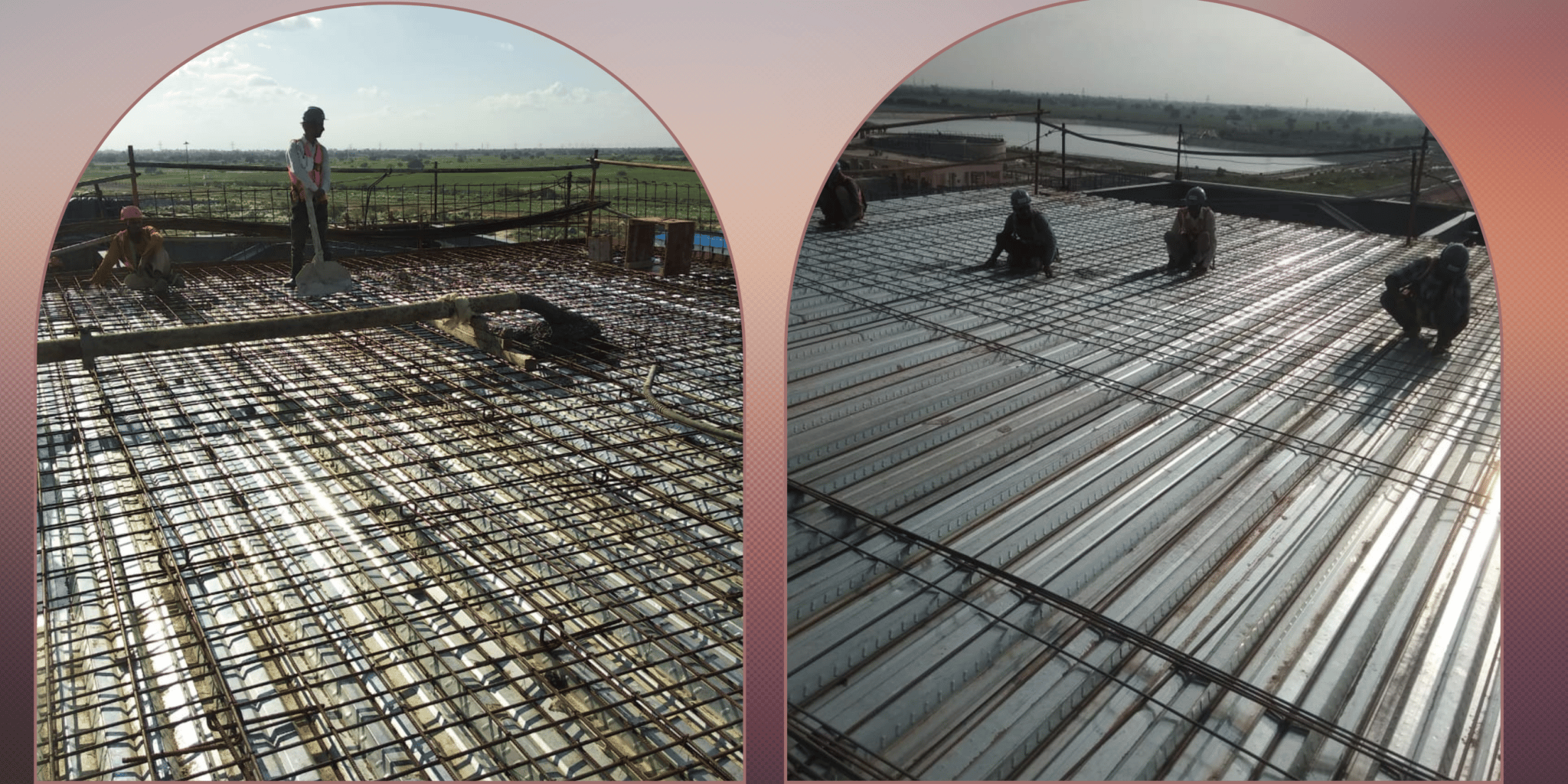As we know mainly slabs are two types, one-way slab, and two-way slab .and the use of steel in the slab is called reinforcement. for civil engineers it’s important to know how to use the steel in the slab and how to calculate the quantity of steel in slab before the casting of slab .so here we are going to discuss slab reinforcement details.
“The strength of concrete doesn’t lie in its weight.” because reinforcement
Slab reinforcement details
Basically slab reinforcement are two types which are given below
- One way slab reinforcement
- Two-way slab reinforcement
So today in this article we will discuss only one-way slab reinforcement. Before calculating the quantity of steel in one way slab we must know the basic concept of a one-way slab.
A one-way slab is supported on beams or walls on two opposite sides and it carried the load in one direction only .that’s why the main steel bars are provided to the shortest span of the slab. And distribution bars are a longer span.
Quantity of steel in slab reinforcement
I am going to tell you how to calculate the number of steel bars in a slab by illustrating the methods with the help of an example.
For example, suppose we need to calculate the quantity of a slab with a length of 5m and a width of 2m .it should be noted that the shortest span of the slab should not be confused with beam outer to outer span. Here the Lx is the longer span and Ly is the shorter span.
The ratio of longer span to shorter span is equal to Lx/Ly =5/2=2.5, which is greater than 2 which indicates that this slab is a one-way slab.
So let’s suppose some date according to the length and width
Length =5m (5000mm)
Width =2m (2000mm)
Main bar = 12mm@150mm c/c.
Distribution bar = 8mm@150mm c/c.
Clear cover = 25mm (top and bottom )
Thickness = 150mm
Development length =40d
For preparing the bar bending schedule according to the given data
Calculation of no of bars required in slab reinforcement
Number of bars = length of lab/spacing +1
No of main bar = Lx/spacing +1
= 5000/150+1 = 34
No if distribution bars = Ly/ spacing +1
=2000/150+1 =14
Calculation of cutting length
Cutting length of main bar = Ly+2Ld + (1xinclined length )- (45 degree Celsius x2)
= 2000+(2x40x12)+(1×0.42XD ) –(1dx2),
(D = slab thickness -2 side clear cover – diameter of bar = 150-50-12 =88 mm )
=2960+(0.42×88)-24
=2973mm or 2.97 m
Total length of main bars = 2.97×34 = 100.1m
Wight of main bars =D^2/162xL = 12^2/162×100.1= 89 kg
Cutting length of distribution bars = Lx+ 2Ld
= 5000+(2x40x8) = 5640 or 5.64 m
Total length of distribution bars = 5.64×14 = 79m
Weight of distribution bars =D^2/162x L = 8^2/162 x79 = 31 kg
Now we need to calculate the number of Top bars required for the slab
Calculation of Top bars
Top bars are provided at top of critical length L/4
Number of top bars = ( Ly/4 )/spacing +1 ) x2
= ( 2000/4)/150+1)=9
The length of the top bars is equal to the length of the distribution bar = 5.64 m
Total length of top bars = 5.64×9 = 51 m
So the weight of the top bars = D^2/162x L
= 8^2/162×51 = 20kg
So total weight of steel = 89+31+20 = 140 kg
Bar bending schedule
| Description | diameter of bar | number of S | Length (m) | weight /m | quantity (kg) |
| Main bar | 12 | 34 | 2.97 | 0.9 | 89 |
| Distribution bar | 8 | 14 | 5.64 | 0.4 | 31 |
| Top bar | 8 | 9 | 5.64 | 0.4 | 20 |
| Total | 140 |
Summary of one-way slab reinforcement
- Longer span/ shorter span equal to or greater than 2
- Load travel along a shorter span
- The main bar is a shorter span
- Supported by two sides
- Supported by all sides in continuous slab
FAQ
Ques:1.How is reinforcement provided to the slab
Ans: In one way slab main bar reinforcement is parallel to the shorter span and the bar provided to the longer span is called the distribution bar in the two-way slab, the main reinforcement is provided in both directions.
Ques:2.What is the minimum reinforcement in the slab
Ans: The steel reinforcement in the slab should not be less than 0.15% and in the case of the column it should not be less than 0.8%
Ques : 3. How do you read slab reinforcement details
Ans: With the help of drawing by given data of the slab dimension we used to read slab reinforcement and we have to find out some of the detail like
- Weight of main bars
- Weight of distribution bars
- Weight of top bars
After getting these data we used them to prepare a bar bending schedule to read it properly. To know more please check the above-given information on how to calculate the quantity of steel in the slab
Ques: 4. What is the minimum thickness of the slab
Ans: The minimum thickness of the slab should be 125mm
Ques:5.What is the main bar in the slab
Ans: The reinforcement bar is placed at the tension zone of the slab to resist the bending moment and transfer the superimposed load to the support that is provided to the slab.
Ques:6.Can we use a 10mm bar in the slab
Ans: Yes can but there is also depends on reinforcement bars. according to the IS 456:2000, in the RCC slab, the minimum diameter of the main bar should not be less than 8mm (HYSD ) and 10 mm ( plain bar ).
Ques:7.Which mm bar can use
Ans: Bars less than 6 mm and more than 18 mm can not use
Ques:8. IS code for reinforcement bar
Ans: IS 456: 2000
Ques:9.What is minimum reinforcement
Ans: The minimum amount of reinforcement is defined as that for which “peak load at first concrete cracking” and “ultimate load after steel yielding” are equal. In this way, any brittle behavior is avoided as well as any localized failure, if the member is not over-reinforced.


