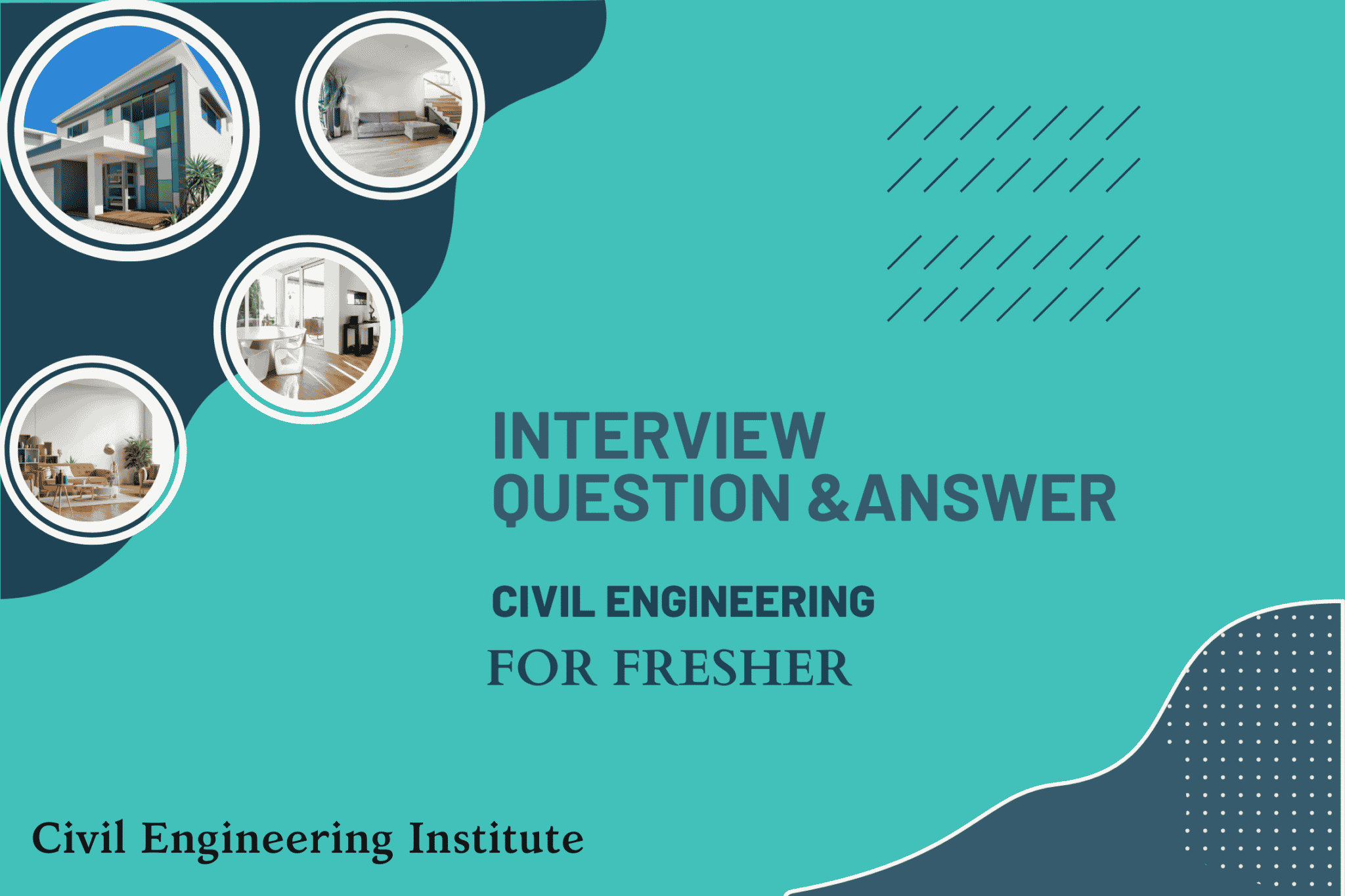40 MOST ASKED CIVIL ENGINEERING INTERVIEW QUESTIONS FOR FRESHER
After completing engineering in college, it is a big challenge for every student to face the interview to get a good job in reputed companies. They also do not know which types of questions they will face in the interview.
So here I am going to tell you the 40 MOST ASKED CIVIL ENGINEERING INTERVIEW QUESTIONS FOR FRESHER, & these questions are also asked in top companies.
Civil Engineering Interview Question for Fresher |Civil Engineering Institute
1. What is the standard & nominal size of bricks in India?
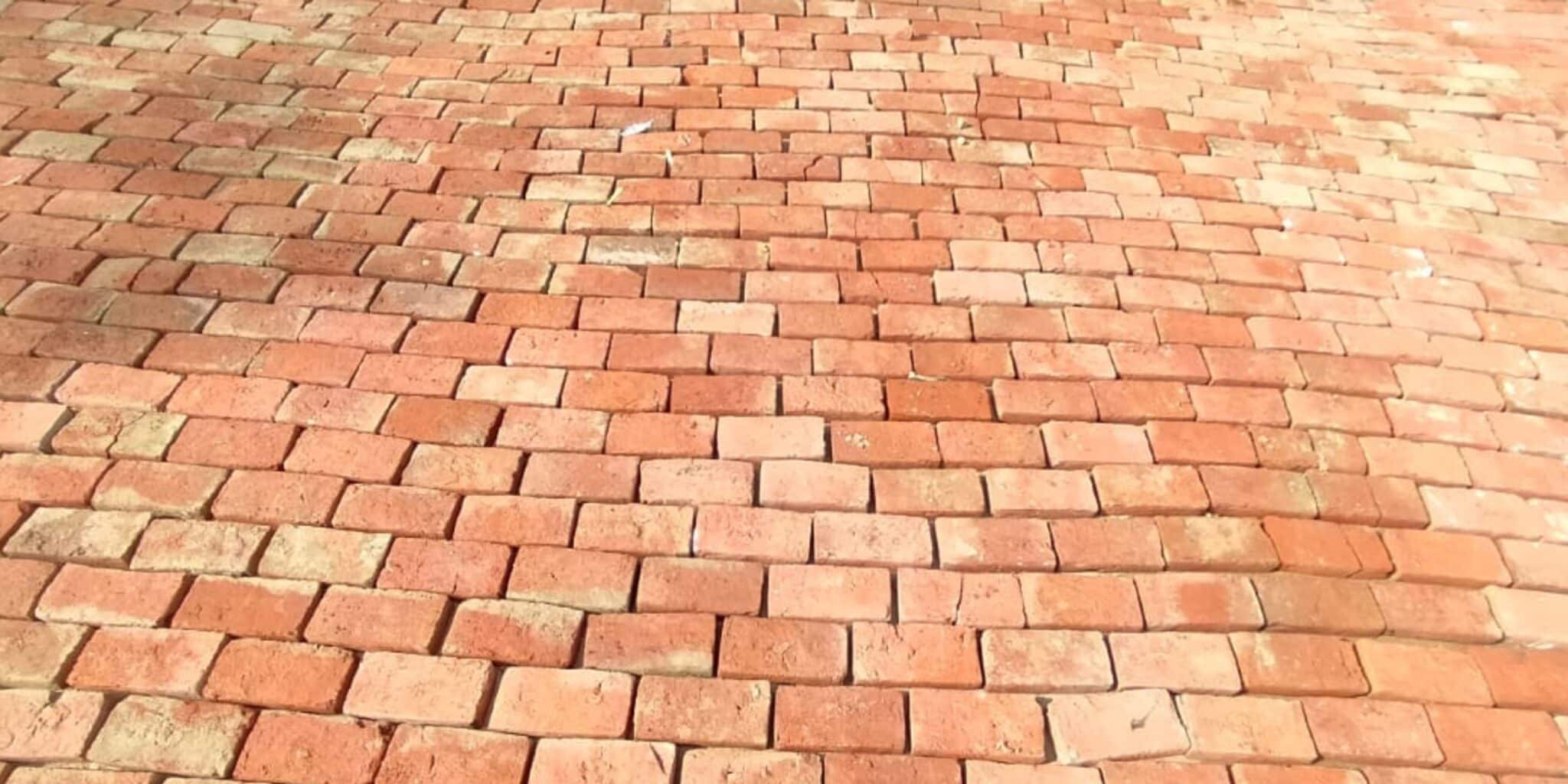
As per the recommendation of BIS, the standard size of bricks is 190mm x 90mm x 90mm.
But with the mortar thickness, the dimension of the brick becomes 200 mm x 100 mm x100 mm, which is also known as the nominal size of the modular brick
So we can say the bricks which are reached at the site are called standard size but when a brick is used in the wall or any structure with help of mortar, it is called the nominal size of the brick
Standard size = without mortar
Nominal size = with mortar
2. what are admixtures in concrete?
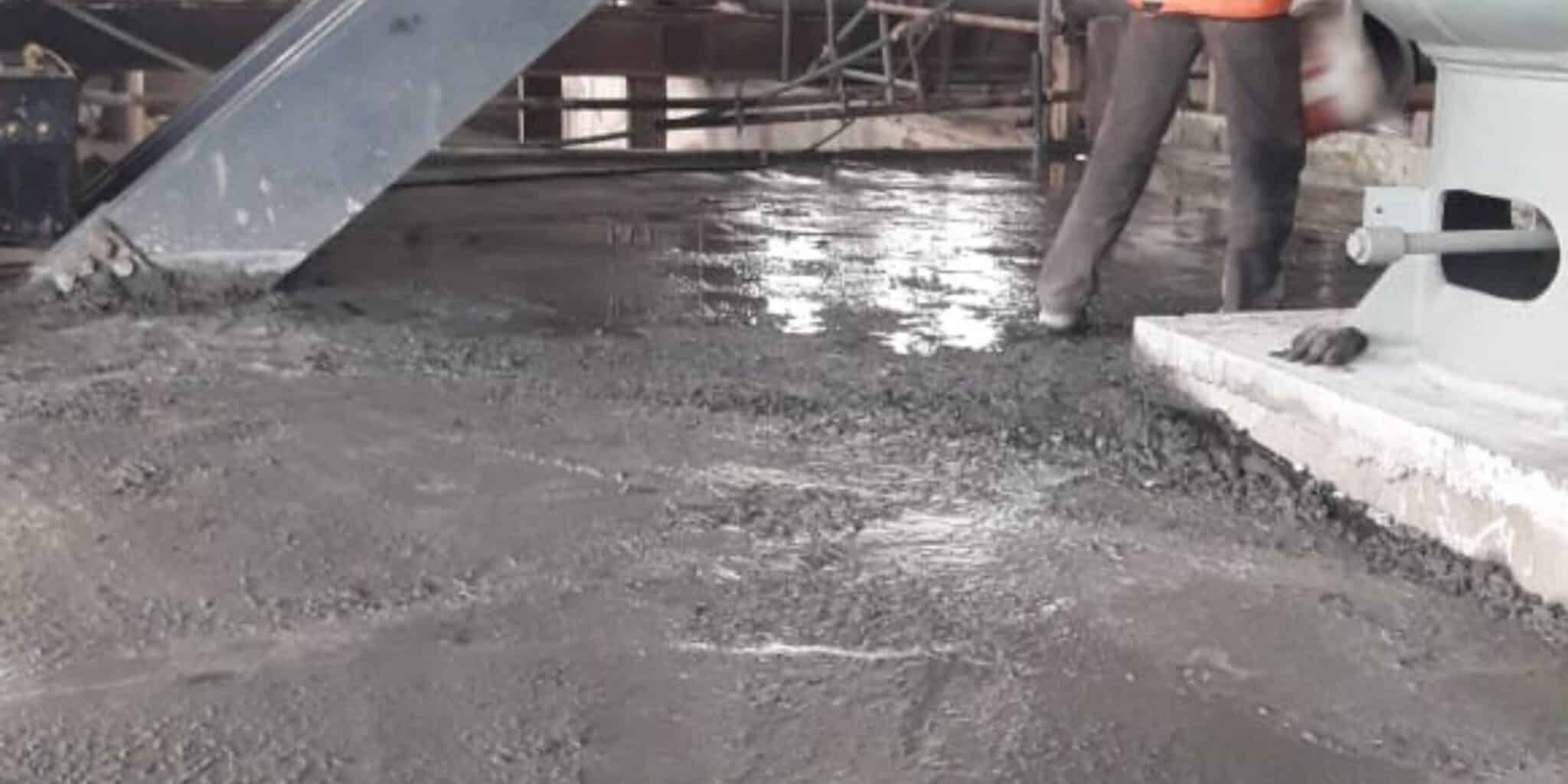
Basically, it is defined as some chemical admixture used in concrete other than cement, water & aggregate, which is also the ingredient of the concrete for enhancing some important properties of the concrete.
like to reduce the cost of concrete, modify the hardened concrete, and ensure the quality of concrete during the mixing, transporting, placing and some other properties during the concrete operations
3. When do we go for pile foundation?
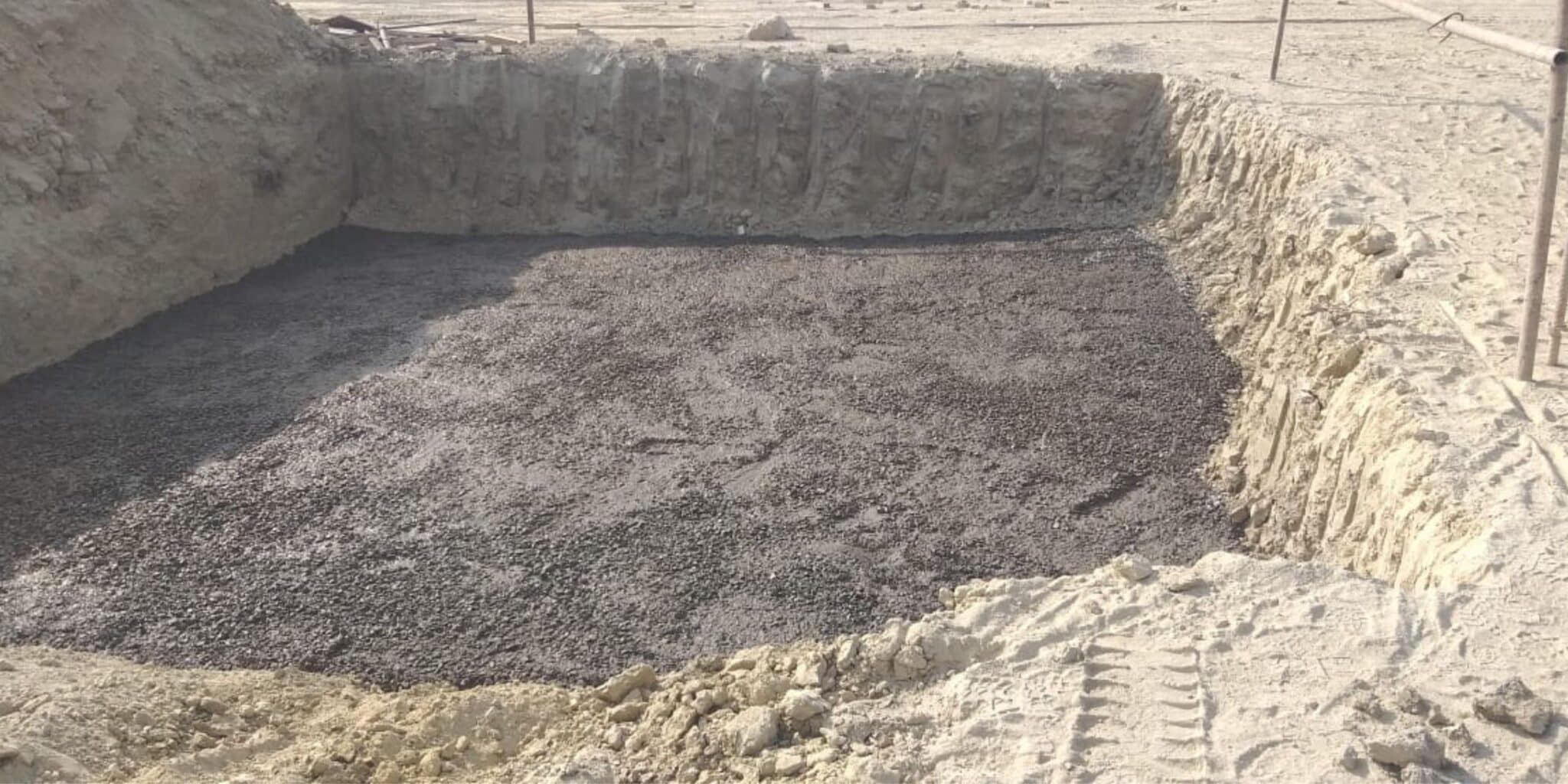
Simply put, we can adopt a pile foundation when the bearing capacity of soil is less than 24KN/sqm
4. How we can calculate the weight of steel?
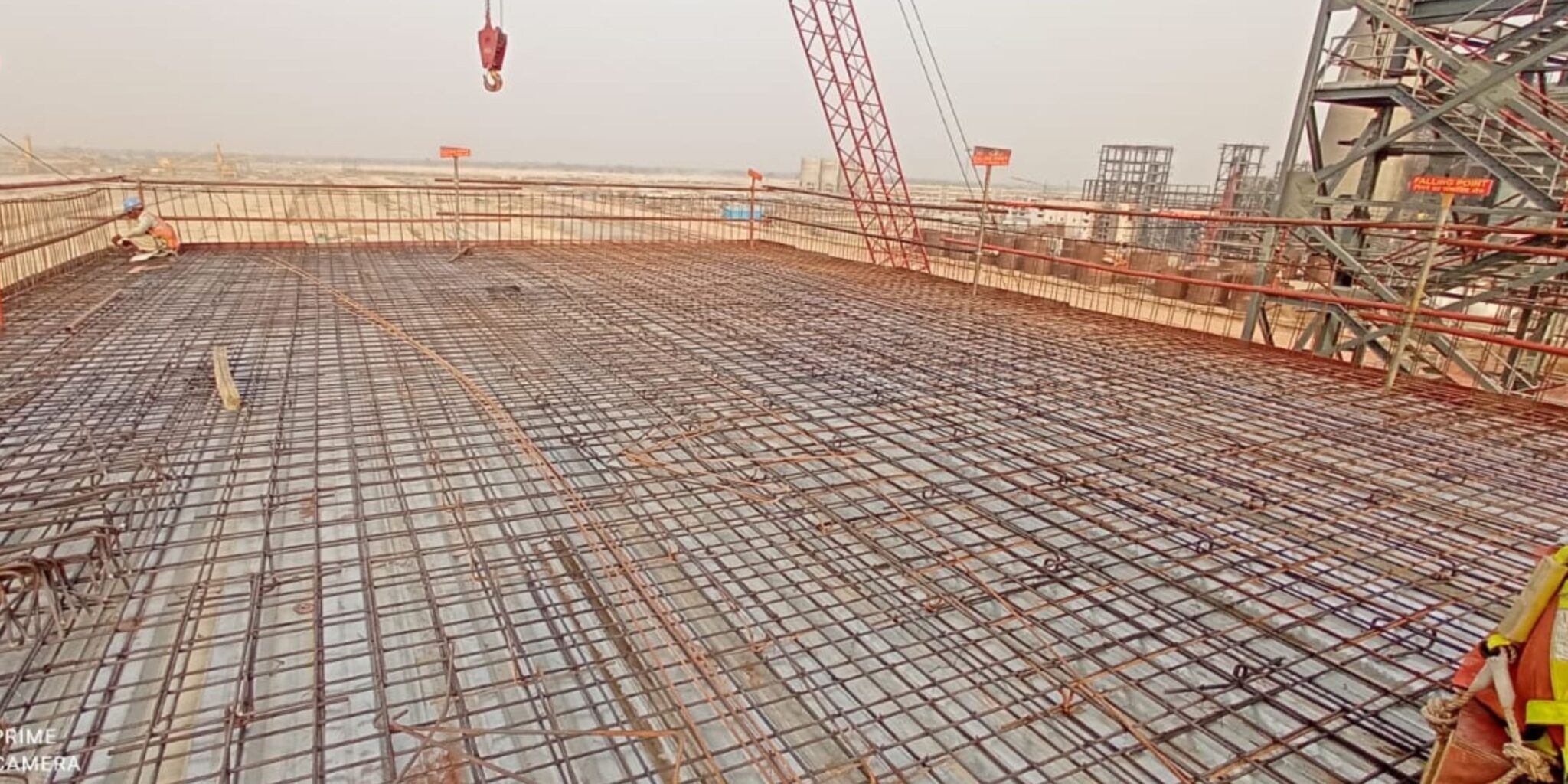
Weight of bar (steel) in kg/m = d*2/162.2
Where d is the diameter of the bar in mm
5. What is the unit weight of RCC & PCC?
RCC =25KN/m*3
PCC =24KN/m*3
6. What is the definition of Segregation?
It is defined as the separation of cement &sand from the aggregate; it is called Segregation .this happens due to improper W/C ratio & when concrete is poured from more than 1.5 meters in height
7. What is the least cover for slab, column & footing?
Slab = 20mm
Beam = 25mm
Column = 40mm
Footing =50mm
8. Which machine is used for the compressive strength test?
Universal testing machine (UTM)
9. How many days you can use cement from the manufacturing date?
It should be 3 months
10. What is the ratio of the M20 & M25 mix?
M20 =1:1.5:3
M25 = 1:1:2
11. What is the minimum grade of concrete used for the RCC structure?
It should be M20
12. Why is a foundation is provided in structure? What are their types?
foundation is provided to the structure in order to safely distribute the structure load to the soil
Basically, these are two types
- 1. Deep foundation
- 2. Shallow foundation
13. How many types of concrete tests are there?

Before the casting of concrete, we have to do some basic testing, which is given here
- Slump test
- Compressive strength test
- water permeability test
- water absorption test
14. What is the Compressive strength of bricks?
Basically, there are different types of bricks & compressive strength is different according to their quality .here it given
1. First-class bricks = 105 kg/cm*2
2. Second-class bricks = 70 kg/cm*2
3.Fire bricks =125kg/cm*2
15. What is the initial & final setting time of cement?
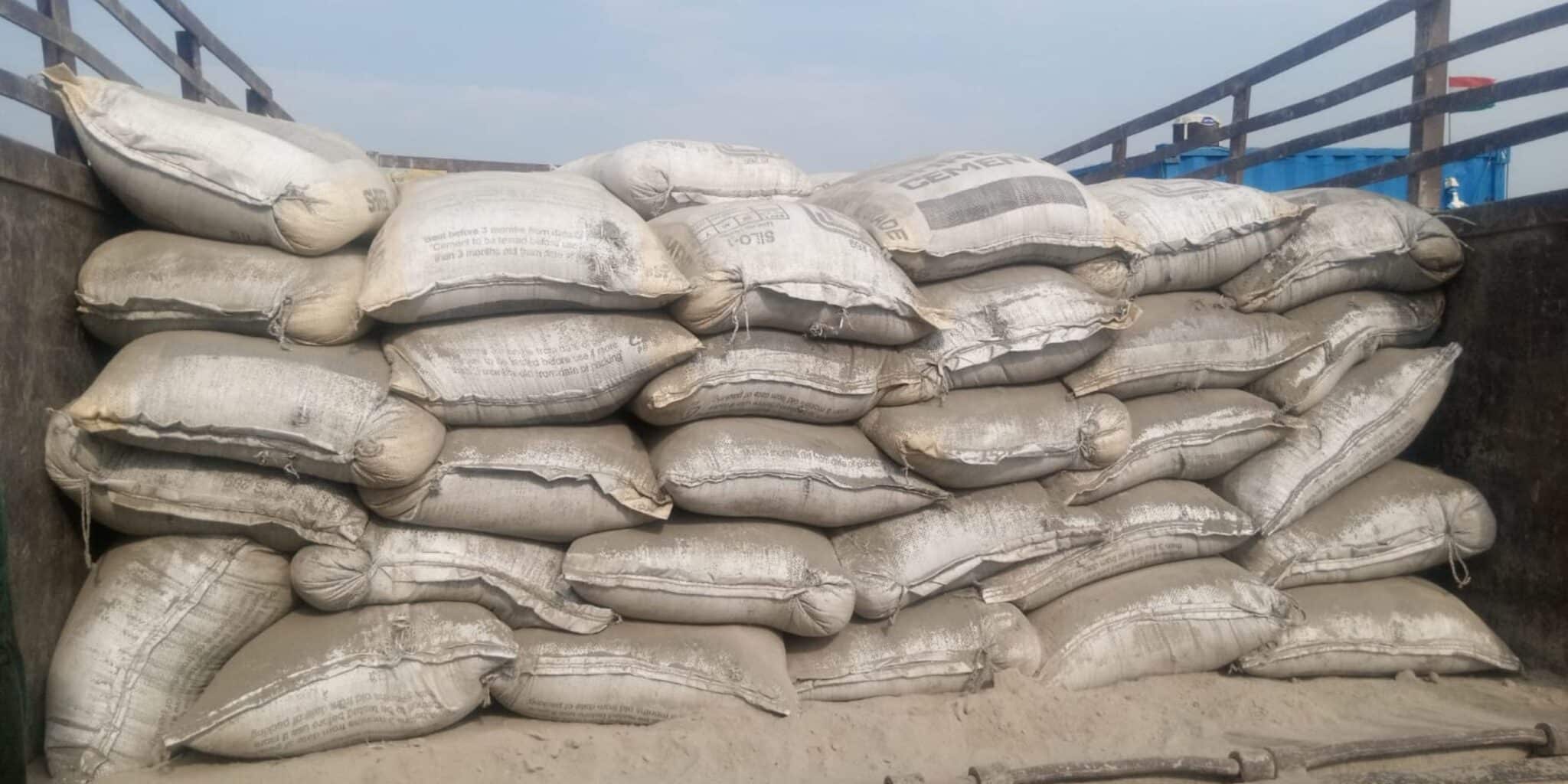
Basically, the initial setting time of cement is 30 minutes, & final setting time is 10 hours
16. What are the curing methods?
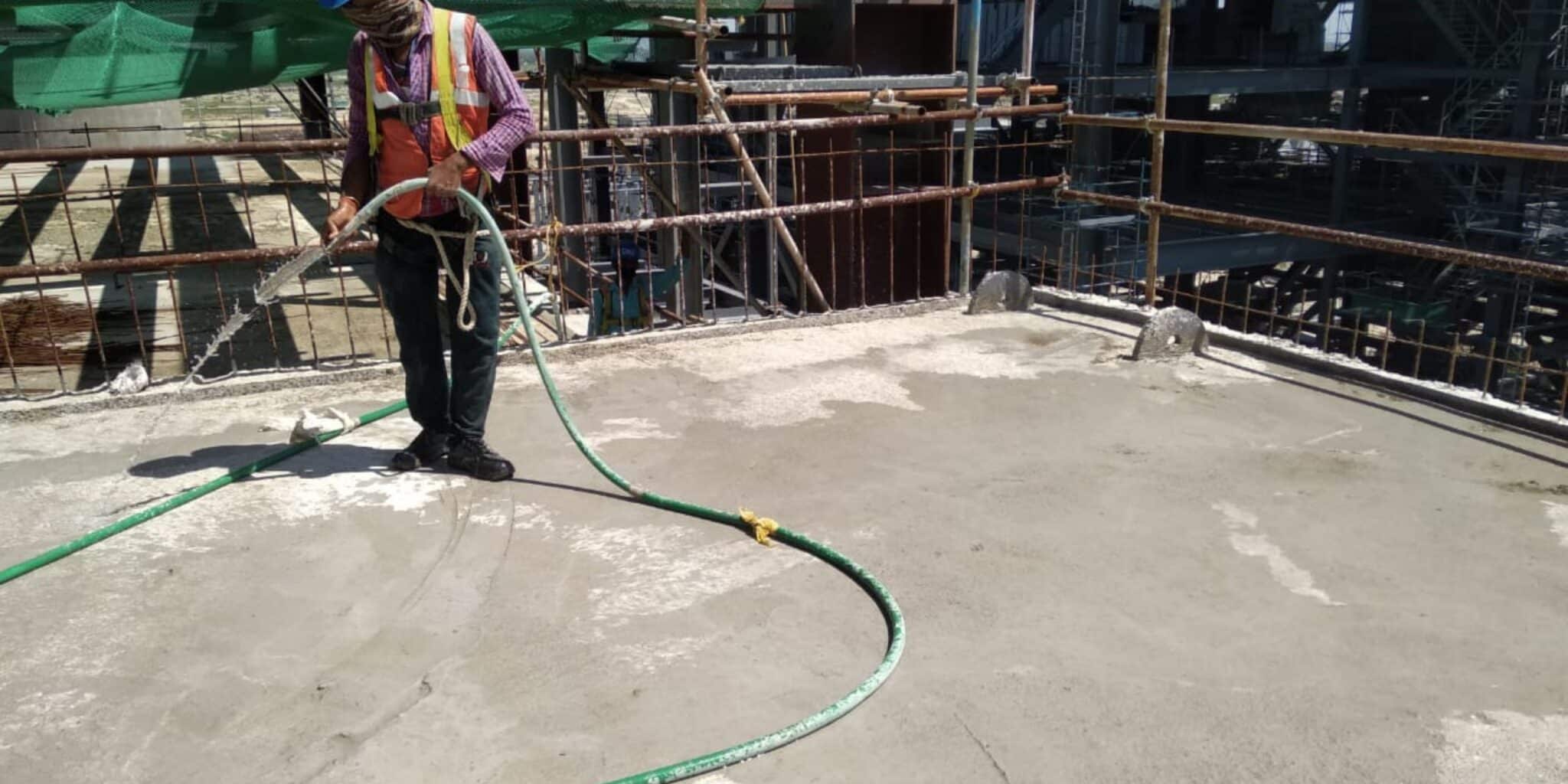
There are many types of curing methods, like Spraying, wet covering of body surface, ponding, curing by chemicals, steam curing, and sprinkling
17. What is the definition of bleeding?
It is defined as a type of segregation in which water comes out to the surface of the concrete
18. What is guniting ?
Guniting is a process in which a mixture of cement &sand in a ratio of 1:3 is shot on a concrete surface with the help of gun pressure of 2–3 kg/cm3
19. What do you understand by M25 concrete?
According to IS 456:2000, M refers to mix, & 25 refers to characteristic compressive
It is defined as the strength of a concrete cube of dimension 150mmx150mmx150mm tested, & at the end of 28 days, it should be a minimum of 25n/sq.mm
20. What are the basic skills required to become an architect?
There are some basic skills required & some that are most important to becoming an architect, like
- a conceptual understanding of designing models
- basic knowledge of computer- & architect-related software programs
- engineering abilities
- designing 3D models
- legal knowledge
- business aptitude
21. Define & explain bending moment (BM) & Shear force (SF)
It is defined as a bending moment, that is a reaction that is induced in any structural element when any external force or moment is applied to that structural element, which forces to the element bend.
And the most common structural element subjected to bending moments is the beam.
Basically, the shear force is a force acting in a beam perpendicular to its longitudinal (x) axis.
And for design purpose, the beam’s ability to resist shear force is more important than its ability to resist an axial force. An axial force is the force in the beam acting parallel to the longitudinal.
22. What is the minimum curing period?
The curing period always depends on some main factor, like
IS 456-2000 recommends that the curing period of concrete be at least 7 days in case of ordinary portable cement and at least 10 days for concrete with minerals admixture. It is also said that the curing period should not be 10 days for concrete of OPC exposed to dry & hot weather conditions & 14 days for concrete with mineral admixtures in hot & dry weather
23. What is the bearing capacity of soil?
It is defined as the Bearing capacity, which is the capacity of the soil to support the load applied to the ground by the foundation of the structure
24. Define the honeycomb in concrete?
Actually, honeycomb is basically known as the air pocket .it is just air void in concrete. Its generally found during concrete casting.
25. What are the field test required to check the quality of cement?
Basically, cements quality of cement can be checked by its color, physical properties, etc.
The cement color should be gray with a greenish shade. Physically, it should feel smooth when rubbed between the fingers .and if the hand is inserted in any cement bag, it should feel cool.
When a small quantity of cement is thrown into water, the cement should float for some time before it sinks. Also, it should be lump-free.
26. Explain the types of cement?

There are various types of cement, which are given below:
- Ordinary Portland cement (OPC)
- White Portland cement (WPC)
- Portland pozzolana cement (PPC)
- Low-heat Portland cement
- colored Portland cement
- Hydrophobic cement
- rapid-hardening cement
- portland slag cement, etc.
27. What is the basic difference between a built area and a super-built-up area?
The basic difference is:
Built-up area: it includes your carpet area plus the area which is covered by walls, pillars, & ducts it is basically 10 % more than the carpet area.
Super-built-up area: it just includes your built-up area plus the area which you are using as building amenities, like a passage to lift, stairs, gym, club, etc
28. What is the water-cement ratio?
The water-to-cement ratio is the ratio of the weight of the water to the weight of the cement used in the concrete. And a lower ratio leads to higher strength & durability in concrete
but it may take mix difficulty to work, we will try to understand by the example of the low workability of concrete mix. Workability can be increased with the use of admixture.
29. What do you mean by Hybrid foundation?
Basically, a hybrid foundation is used for the high-rise building. the hybrid foundation contains soil support mats & piles. The benefit of the hybrid foundation is that it reduces the settlement amount.
30. Explain the steps involved in the concreting process?
These are the steps in concreting:
1. Batching: The process of measuring different concrete materials, such as cement, coarse aggregate, sand, and water, for the making of concrete is called batching.
2. Mixing
3. Transportation
4.compaction
5. curing
31. What do you mean by flashing?
Flashing is basically an extended construction that is done to seal and protect joints in the building from water penetration. Flashing is used at the intersecting roofs, walls & parapets.
32. Define Bursting reinforcement?
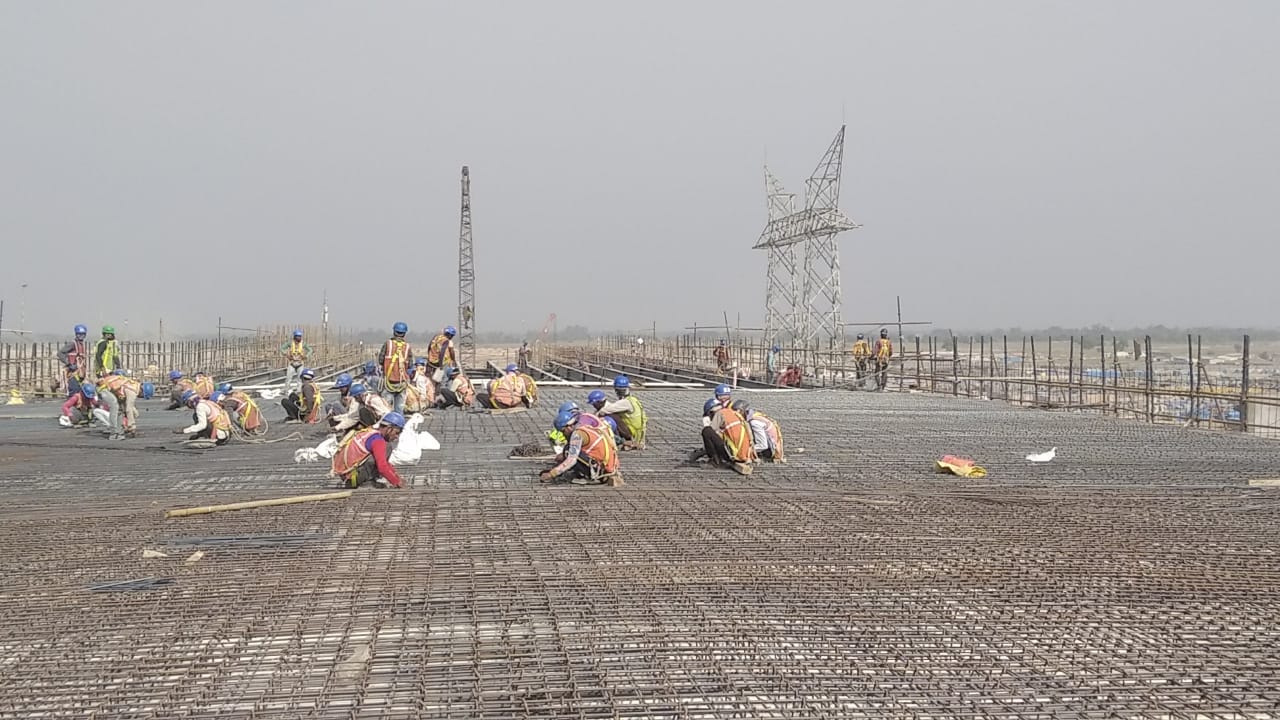
The tensile stresses are induced during prestressing operation and the maximum bursting stress occurs where the stress trajectories are concave towards the line of action of the load .reinforcement is needed to resist these lateral tensile forces.
33. Which types of major problems have to be faced during pumping for concrete works?
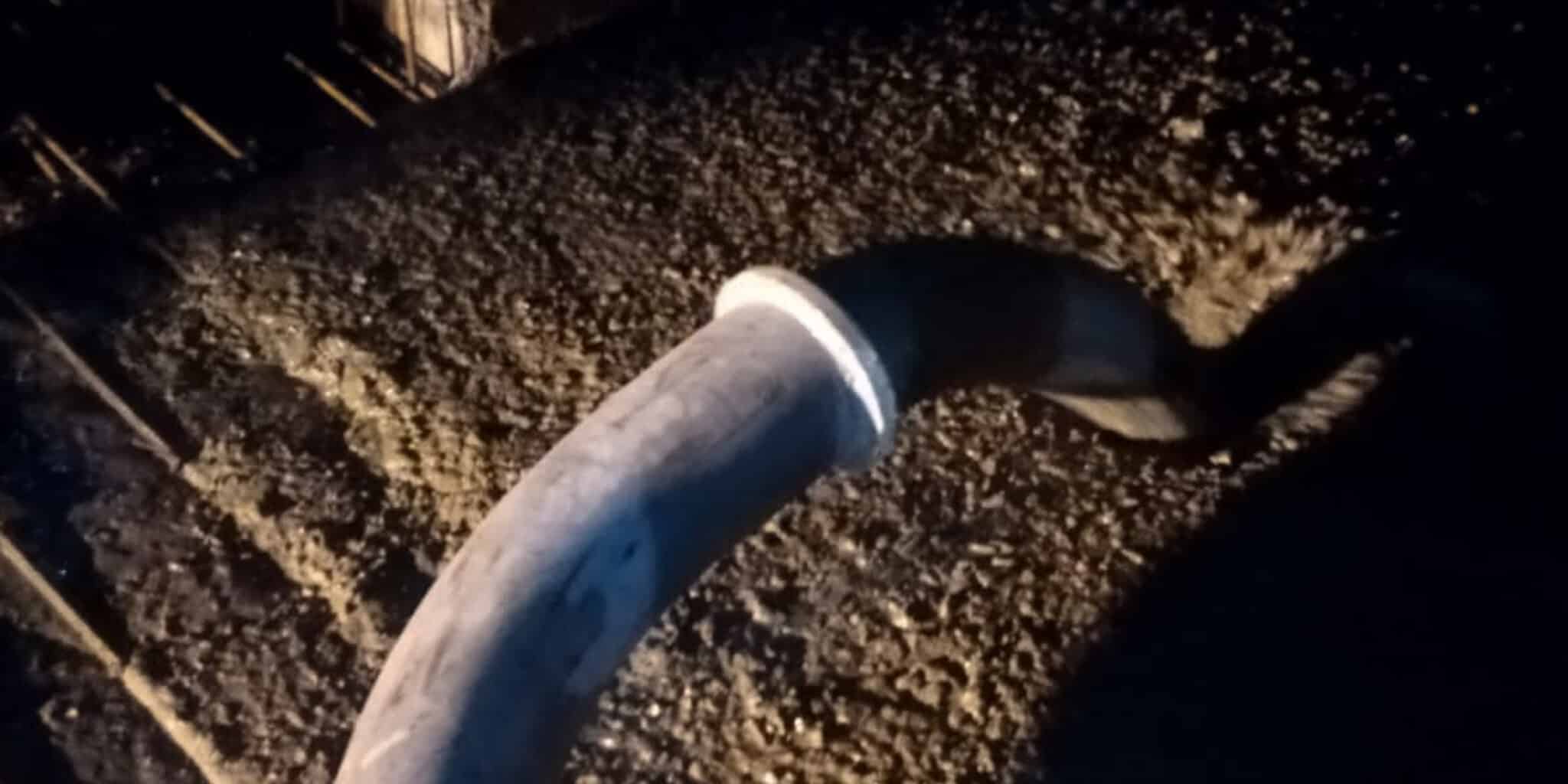
During the pumping operation, the force exerted by pumps must overcome the friction between concrete and the pumping pipes. When placing concrete above the pumps, the weight of the concrete and the pressure head must be overcome. even as only water is pumpable.
It is the water in the concrete that transfers the pressure.
The main problem with the pumping is the effect of segregation and bleeding. To rectify these adverse effects, the proportion of cement is increased to enhance cohesion in order to reduce segregation and bleeding.
On the other hand, a proper selection of aggregate grades helps to improve the pumping ability of concrete.
34. what are the basic responsibilities of a construction manager?
The basic responsibilities of a construction manager are:
- cost estimation of the construction
- Before starting the construction, pre-purchase the selected material
- proposals analysis
- contract negotiation of construction
- scheduling &monitoring of construction
- construction cost control
- supervision of construction
35. Why is concrete weak in tension?
Basically, concrete is a combination of materials like aggregate, cement, water, & air that are combined with a cement paste. And the interface zone is the weakest link in the structure.
During compressing, that interface zone can only transfer compressive stresses from one aggregate to another. It doesn’t require exceptional strength.
And even under the tension, the aggregates are trying to pull away from each other, as is the glue that holds all systems together. That’s why it is significantly weaker than the aggregate. and failure occurs at much lower stresses.
36. What is grouting?
The fluid form of concrete that is used to fill the voids is called grouting.
37. What are the functions of a column in a building?
In any structure, a column is a vertical member whose primary function is to support the structural load and transfer it through the beam. The upper column transfers the load to the lower column, and in the lower column, it’s transferred to the ground through the footing.
38. what are the basic methods of demolition?
- dismantling
- pressure bursting
- hydro demolition
39. what do you mean by QA and QC?
Quality assurance (QA): It is the set of activities on-site for ensuring quality in the process by which works are done. It is a process of managing the quality of work.
Quality Control (QC):-) is the set of activities on-site for ensuring quality in the works. In the process, we are focusing on identifying defects in the final products. It’s used to control output quality products.
40. What is the ratio of the grades M5, M7.5,M10,M15,M20,M25,M30,M35,M40 ?
M5: 1:5: 10
M7.5: : 1: 4: 8
M10: 1: 3: 6
M15: 1: 2: 4
M20: 1: 1.5: 3
M25:-1: 1: 2
M30, M35, and M40 design mix followed
