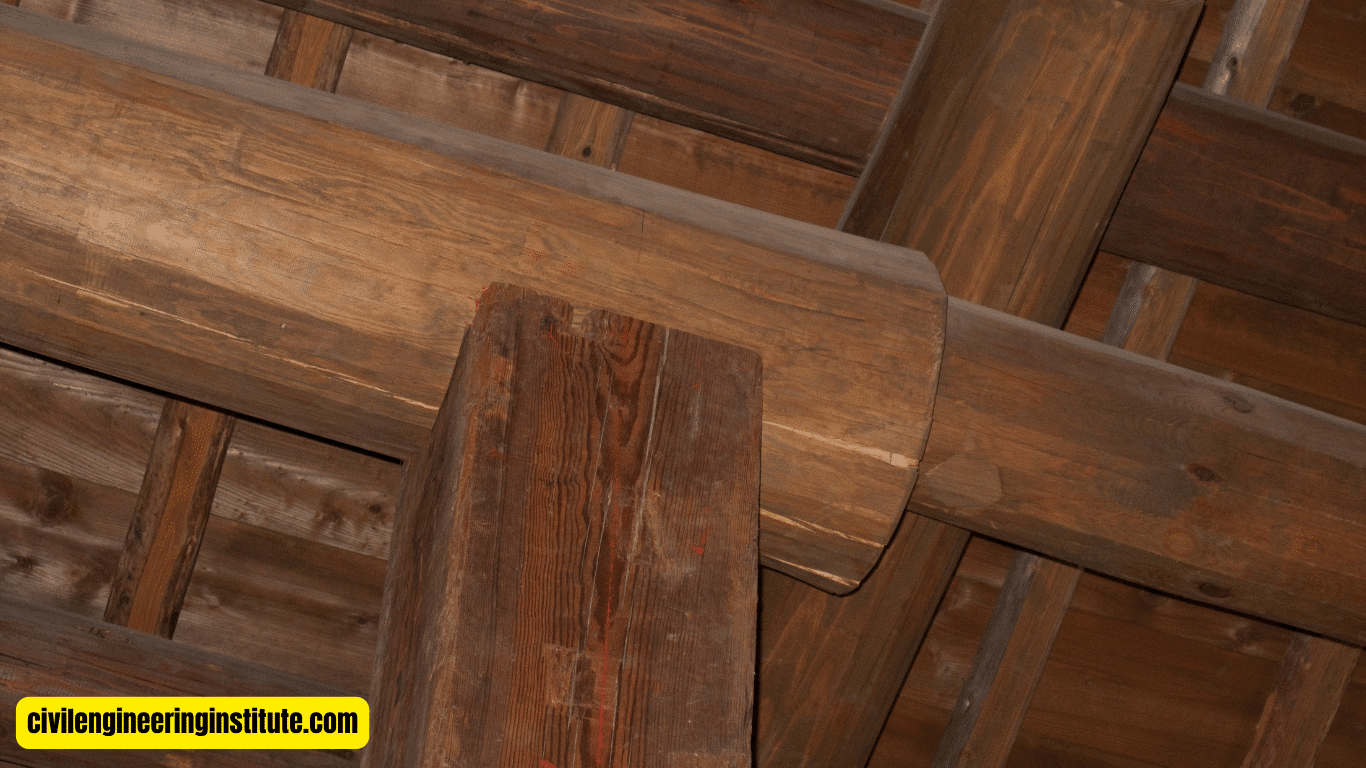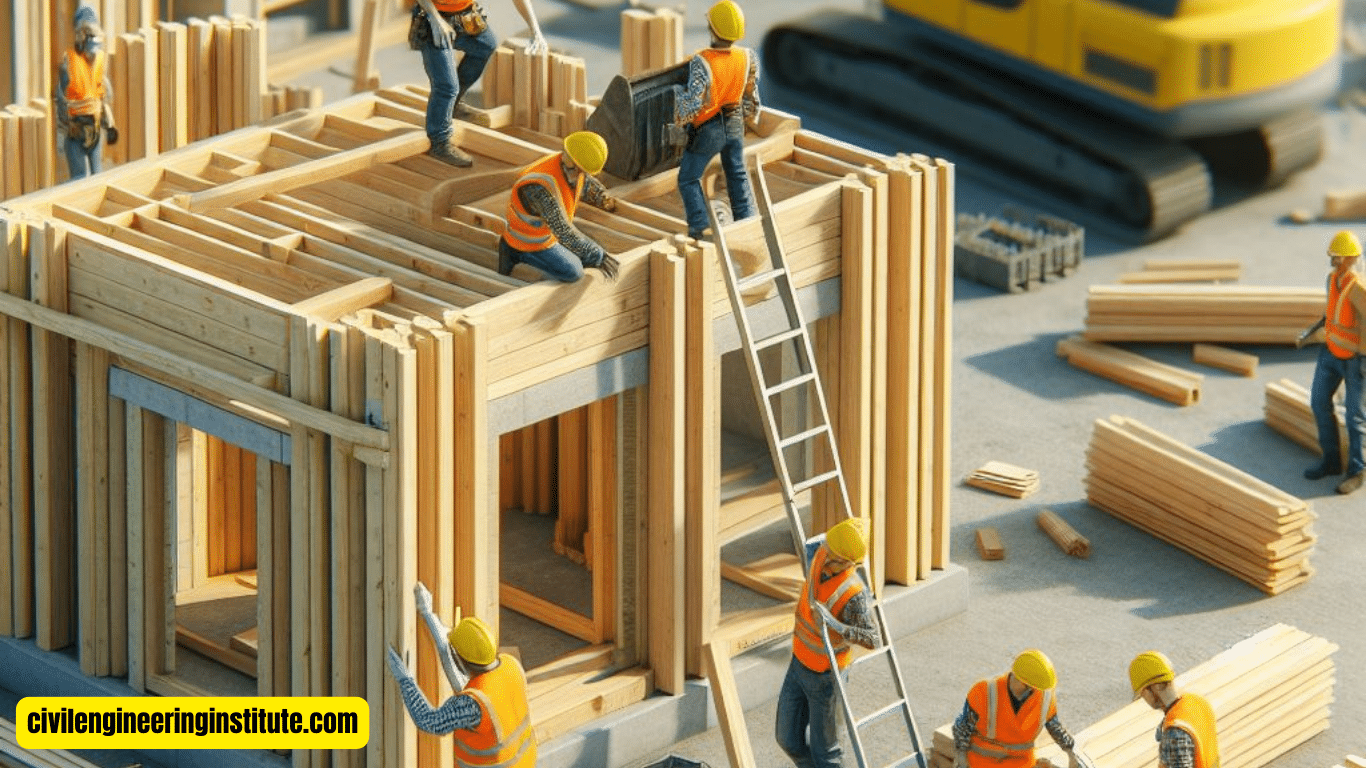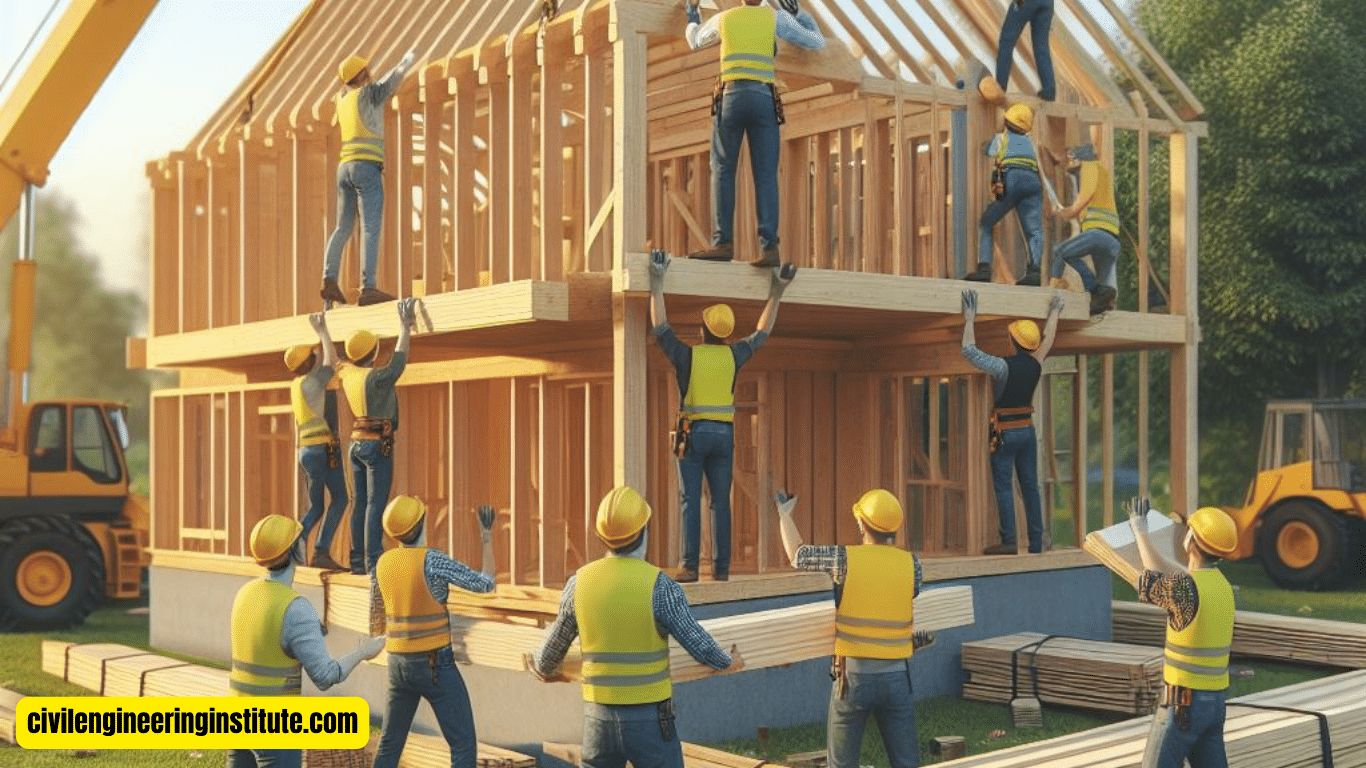Understanding the basics is crucial for the Design of timber beams and columns. Timber, a versatile and sustainable material, is often used in construction for its strength and aesthetic appeal. Designing timber beams involves considering factors like the load they will bear, the span they need to cover, and the type of timber being used. Similarly, designing timber columns requires careful calculation of the loads they will support and ensuring they are adequately braced to prevent buckling.
By adhering to industry standards and best practices, architects and engineers can create safe and durable timber structures that stand the test of time. Whether it’s for residential homes, commercial buildings, or industrial facilities, the design of timber beams and columns plays a vital role in the overall integrity and stability of the structure.
Design of Timber Beams and Columns: A Comprehensive Guide
Timber beams and columns are integral components in the construction of various structures, ranging from residential homes to commercial buildings. Understanding the principles behind their design is essential for architects, engineers, and builders alike. In this article, we’ll delve into the fundamentals of designing timber beams and columns in easy-to-understand language, covering everything from material selection to structural calculations.
The Importance of Timber in Construction
Timber has been a staple material in construction for centuries due to its abundance, versatility, and sustainability. Not only is timber readily available in many parts of the world, but it also offers excellent structural properties, making it suitable for a wide range of applications. From its natural beauty to its strength-to-weight ratio, timber remains a popular choice for architects and builders seeking both functionality and aesthetics in their projects.
Designing Timber Beams
Timber beams play a crucial role in supporting the weight of a structure and distributing loads across various points. When designing timber beams, several factors must be considered:
- Load Requirements
- Span Length
- Timber Species and Grade
- Cross-Sectional Shape
Load Requirements: The first step in designing timber beams is determining the loads they will be subjected to, including dead loads (the weight of the structure itself) and live loads (additional weight from occupants, furniture, etc.). Understanding these loads helps engineers calculate the required strength and size of the beams.
Span Length: The span length refers to the distance between supports or points where the beam is anchored. Longer spans require stronger and larger beams to prevent sagging or deflection under load.
Timber Species and Grade: Different timber species offer varying levels of strength and durability. Engineers must select the appropriate timber species and grade based on the structural requirements and environmental conditions of the project site.
Cross-Sectional Shape: Timber beams can be designed with different cross-sectional shapes, including rectangular, square, or I-shaped (commonly known as “I-beams”). The choice of shape depends on factors such as load distribution, aesthetic preferences, and ease of construction.
Designing Timber Columns
Timber columns, also known as posts or pillars, provide vertical support to structures and help transfer loads from beams to the foundation. When designing timber columns, the following considerations come into play:
- Load-Bearing Capacity
- Bracing and Stability
- Spacing and Arrangement
Load-Bearing Capacity: Similar to beams, timber columns must be designed to withstand the vertical loads exerted upon them. Engineers calculate the required cross-sectional area and height of the columns based on the expected loads and the properties of the timber species.
Bracing and Stability: Timber columns are susceptible to buckling, especially when subjected to lateral loads or eccentric loading conditions. Proper bracing and reinforcement techniques are employed to ensure the stability and integrity of the columns under various loading scenarios.
Spacing and Arrangement: The spacing and arrangement of timber columns depend on the structural layout and architectural design of the building. Engineers must determine the optimal placement of columns to evenly distribute loads and minimize structural deflections.
Some key points: Design of timber beams and columns
Design Procedure for Timber Beams
The design procedure for timber beams involves several key steps to ensure their structural integrity and performance. Firstly, engineers need to determine the loads that the beam will be subjected to, including dead loads (the weight of the structure) and live loads (additional weight from people, furniture, etc.). Next, they calculate the span length, which is the distance between supports, and select an appropriate timber species and grade based on strength and durability requirements.
Then, engineers use structural analysis techniques to determine the required size and shape of the beam, considering factors such as bending, shear, and deflection. Finally, they detail the connections and support conditions to ensure proper load transfer and stability throughout the structure.
Determining Timber Beam Size
To determine the size of a timber beam, engineers consider various factors, such as the loads it will bear, the span length, and the properties of the timber species being used. Structural analysis techniques are employed to calculate the required cross-sectional dimensions of the beam, including width, depth, and thickness. Additionally, building codes and industry standards provide guidelines for minimum beam sizes based on structural requirements and safety considerations.
Minimum Width of Timber Beam
The minimum width of a timber beam depends on several factors, including the loads it will support and the structural requirements of the project. In general, larger loads and longer spans necessitate wider beams to distribute the load effectively and prevent excessive deflection or bending. Building codes and engineering standards often specify minimum width requirements based on the type of timber species and the intended use of the beam in construction.
Maximum Span of a Wooden Beam
The maximum span of a wooden beam varies depending on factors such as timber species, grade, and load conditions. Engineers use structural analysis techniques to determine the maximum allowable span for a given beam size and configuration, considering factors such as bending, shear, and deflection limits. Additionally, building codes and standards provide guidelines for maximum span-to-depth ratios to ensure the structural integrity and safety of timber beams in construction.
Standard Sizes of Timber Beams
Standard sizes of timber beams vary depending on the region, construction practices, and availability of timber species. Commonly used sizes for rectangular timber beams include widths ranging from 4 inches to 12 inches and depths ranging from 6 inches to 18 inches. Additionally, engineered wood products such as glulam beams and laminated veneer lumber (LVL) offer standardized sizes and strengths for various structural applications.
Thickness of a Timber Beam
The thickness of a timber beam depends on its width, depth, and the structural requirements of the project. In general, thicker beams are used for heavier loads and longer spans to provide adequate strength and stiffness. Engineers calculate the required thickness of a timber beam based on structural analysis results and consider factors such as bending, shear, and deflection limits to ensure optimal performance and safety in construction.
Bearing Capacity of a Timber Beam
The bearing capacity of a timber beam refers to its ability to support loads without excessive deflection or failure. Engineers calculate the bearing capacity of a timber beam based on its size, shape, and material properties, taking into account factors such as bending, shear, and compression. Proper design and installation of connections and supports are essential to ensure that timber beams can safely carry the intended loads and maintain structural stability over time.
Bearing Length on Timber Beam
The bearing length on a timber beam refers to the length of the beam that is in contact with the supporting structure, such as a column or wall. Proper bearing length is crucial for distributing loads effectively and preventing localized stress concentrations that could lead to failure. Engineers design timber beam connections with sufficient bearing length to ensure adequate load transfer and structural stability, following industry standards and best practices for construction.
Conclusion
In conclusion, the design of timber beams and columns requires careful consideration of various factors, including load requirements, timber species, structural configurations, and stability considerations. By adhering to best practices and industry standards, architects and engineers can create safe, efficient, and aesthetically pleasing timber structures that stand the test of time. Whether it’s a residential dwelling, a commercial complex, or a public infrastructure project, timber remains a versatile and reliable choice for modern construction applications.
FAQs
What is the purpose of timber beams and columns in construction?
Timber beams and columns provide structural support to buildings and distribute the weight of the structure evenly to the foundation.
How are timber beams and columns designed?
Engineers design timber beams and columns by considering factors like the expected loads, span length, timber species, and structural calculations.
What are the main considerations when designing timber beams?
Key considerations include load requirements, span length, timber species and grade, and the cross-sectional shape of the beam.
How do you determine the size of a timber beam?
Timber beam size is determined based on factors such as the loads it will bear, span length, and structural analysis techniques.
What is the minimum width of a timber beam?
The minimum width of a timber beam depends on factors like load requirements and building codes, with larger loads typically requiring wider beams.
What is the maximum span of a wooden beam?
The maximum span of a wooden beam varies based on factors like timber species, grade, and load conditions, determined through structural analysis.
What are the standard sizes of timber beams?
Standard sizes vary by region and construction practices, but common sizes include widths ranging from 4 inches to 12 inches and depths from 6 inches to 18 inches.
How thick is a typical timber beam?
The thickness of a timber beam depends on its size, load requirements, and structural calculations, with thicker beams used for heavier loads and longer spans.
What is the bearing capacity of a timber beam?
The bearing capacity of a beam is its capacity to support loads without failing, which depends on things like its size, shape, and material properties.
What is the bearing length of a timber beam?
Bearing length refers to the portion of the beam in contact with supporting structures like columns or walls, which is crucial for proper load transfer and structural stability.







