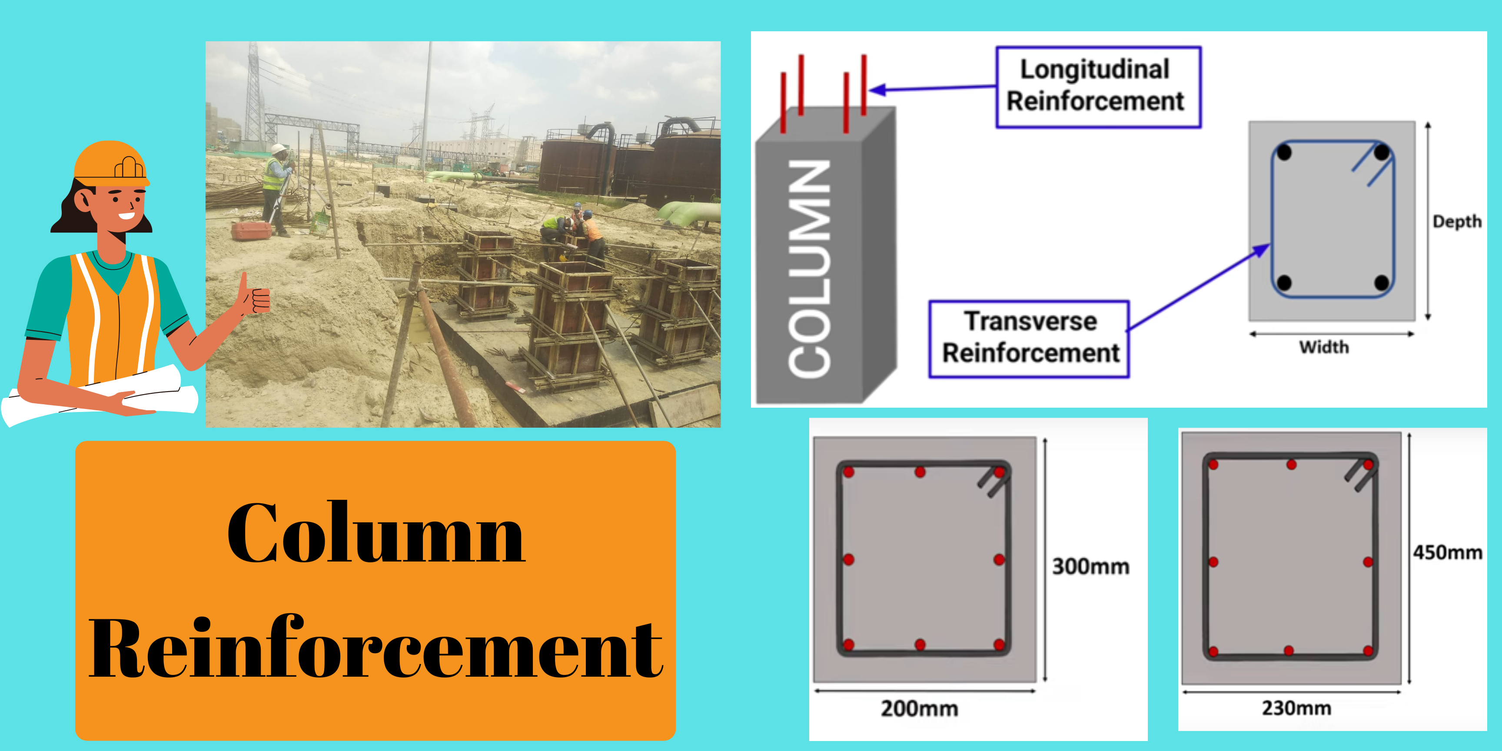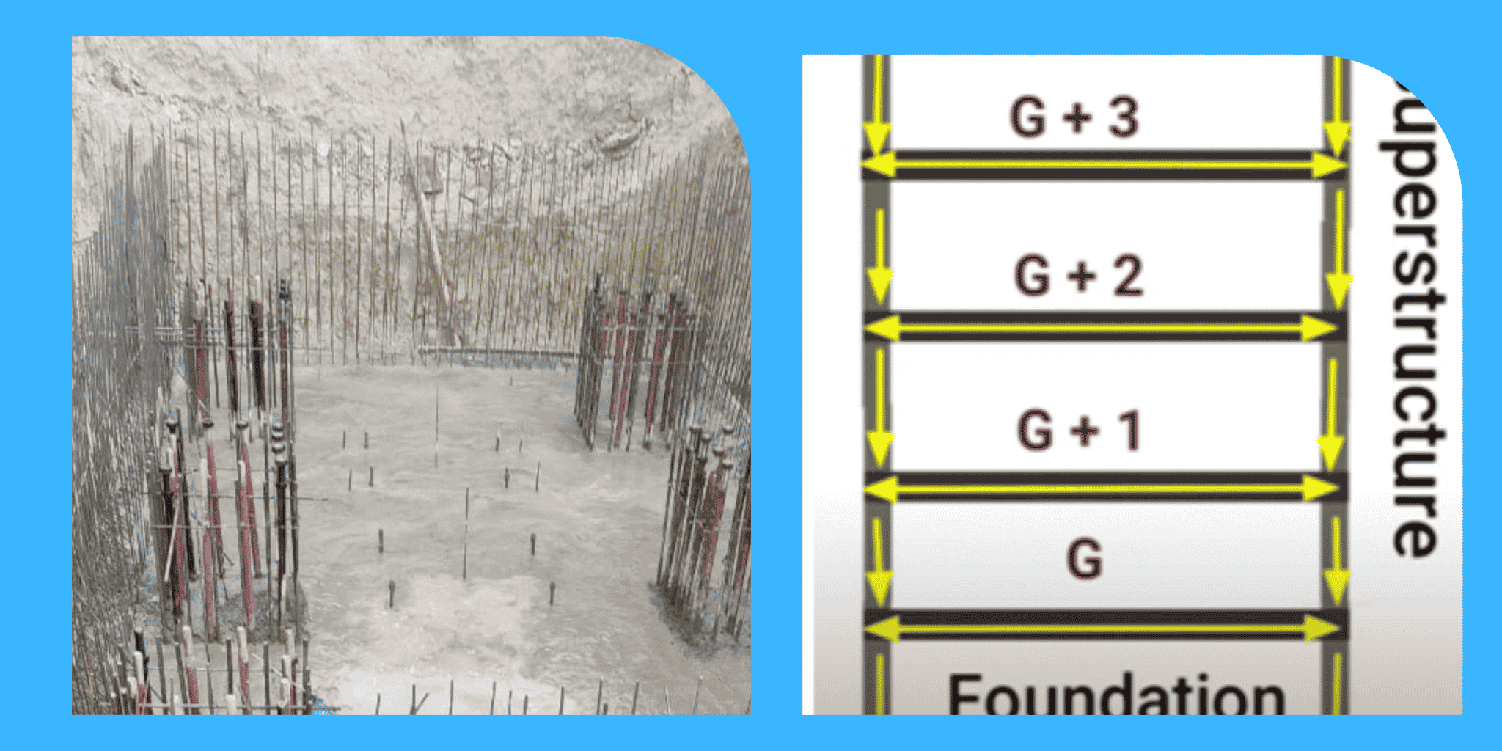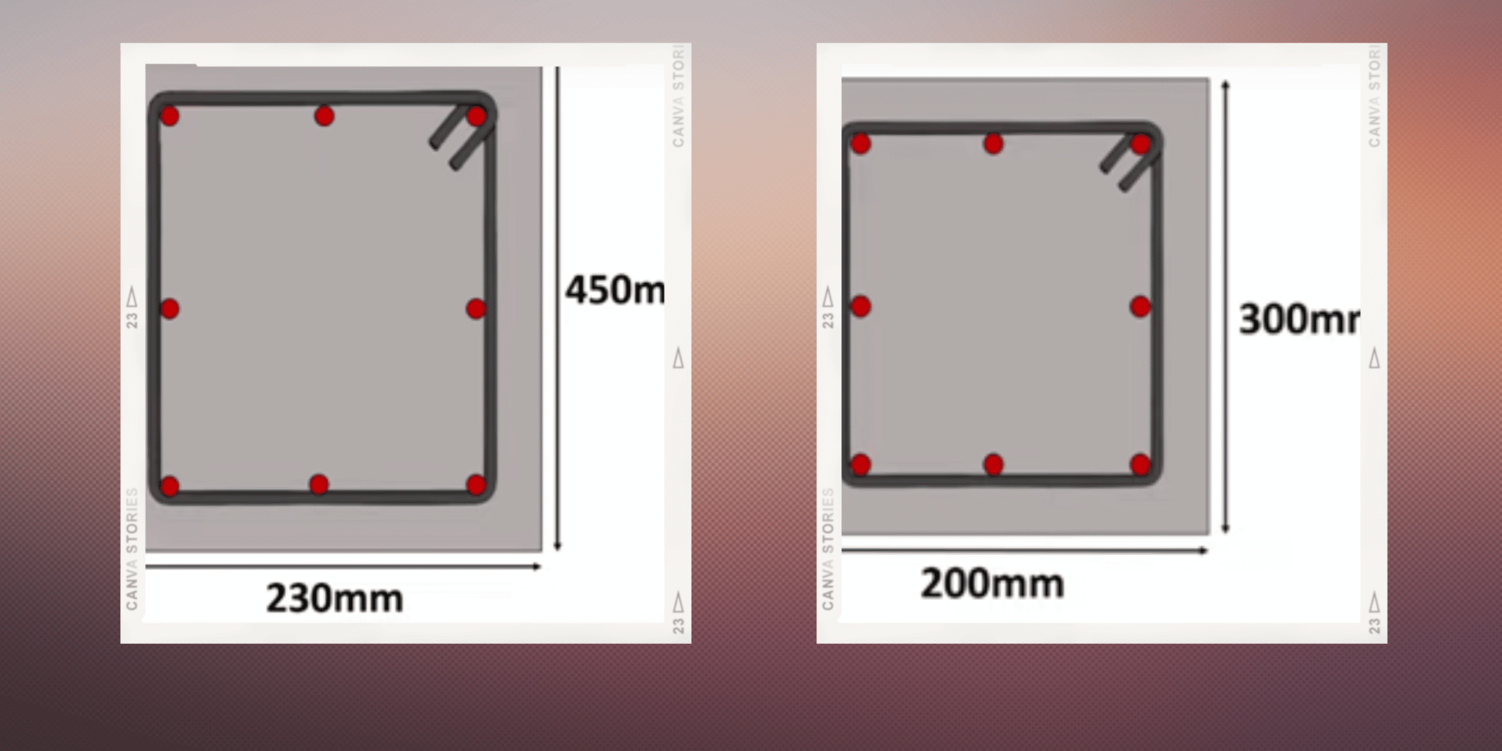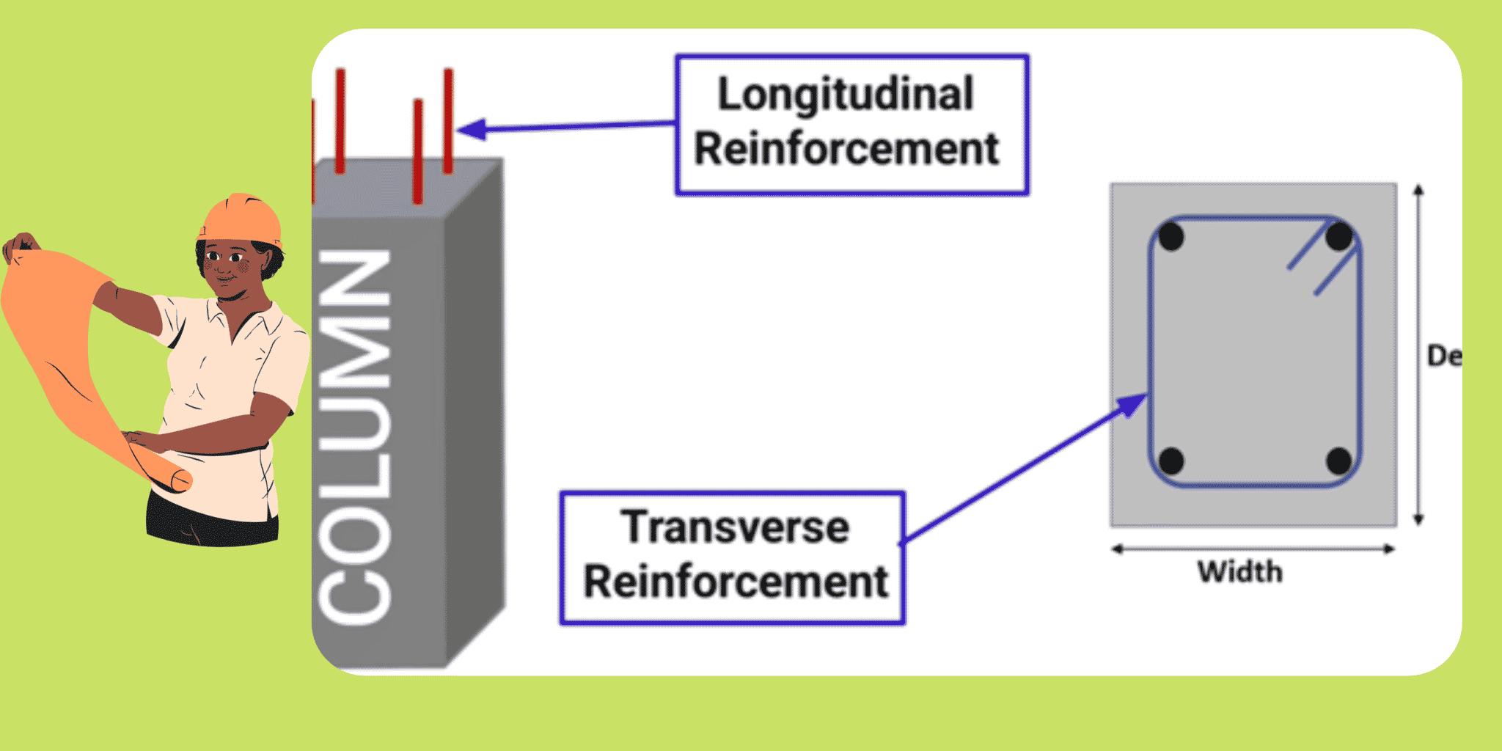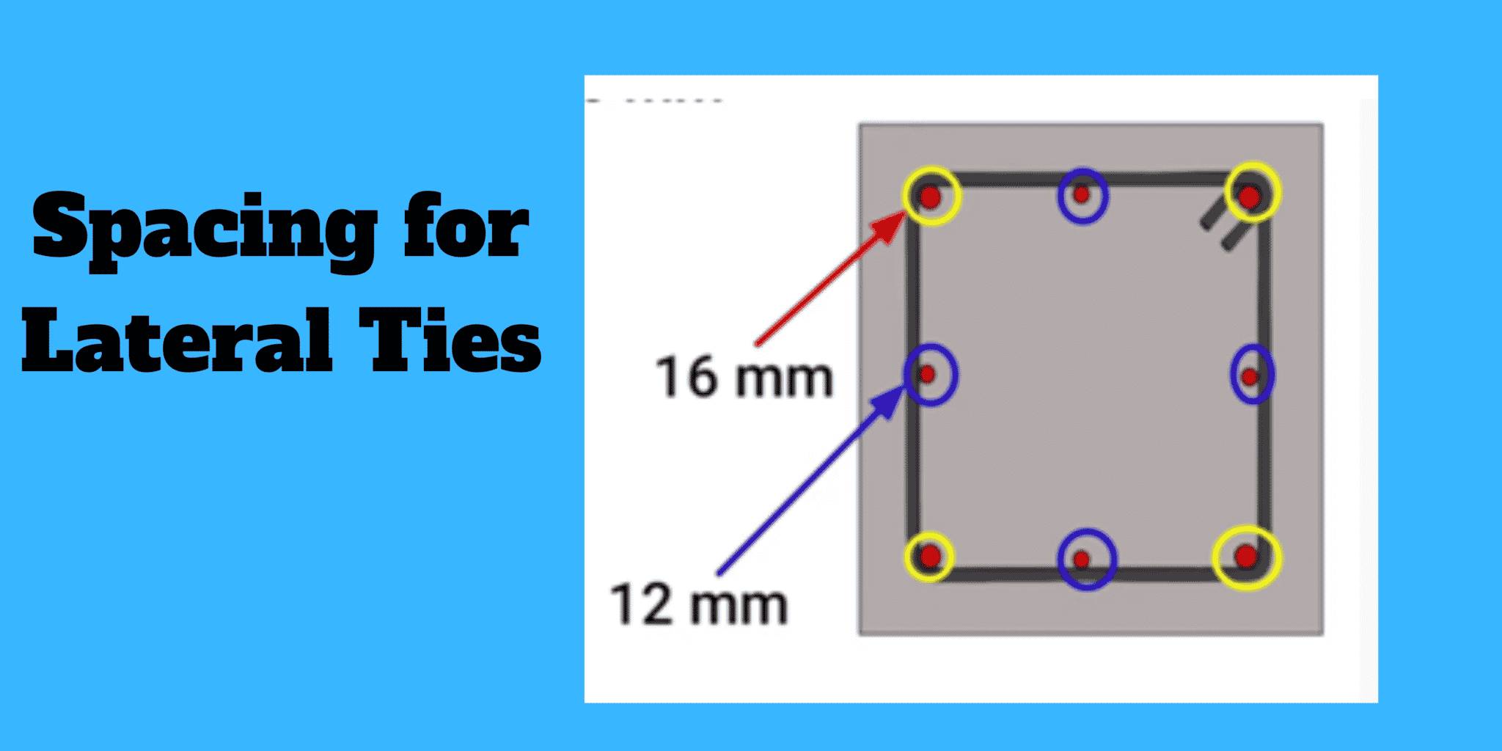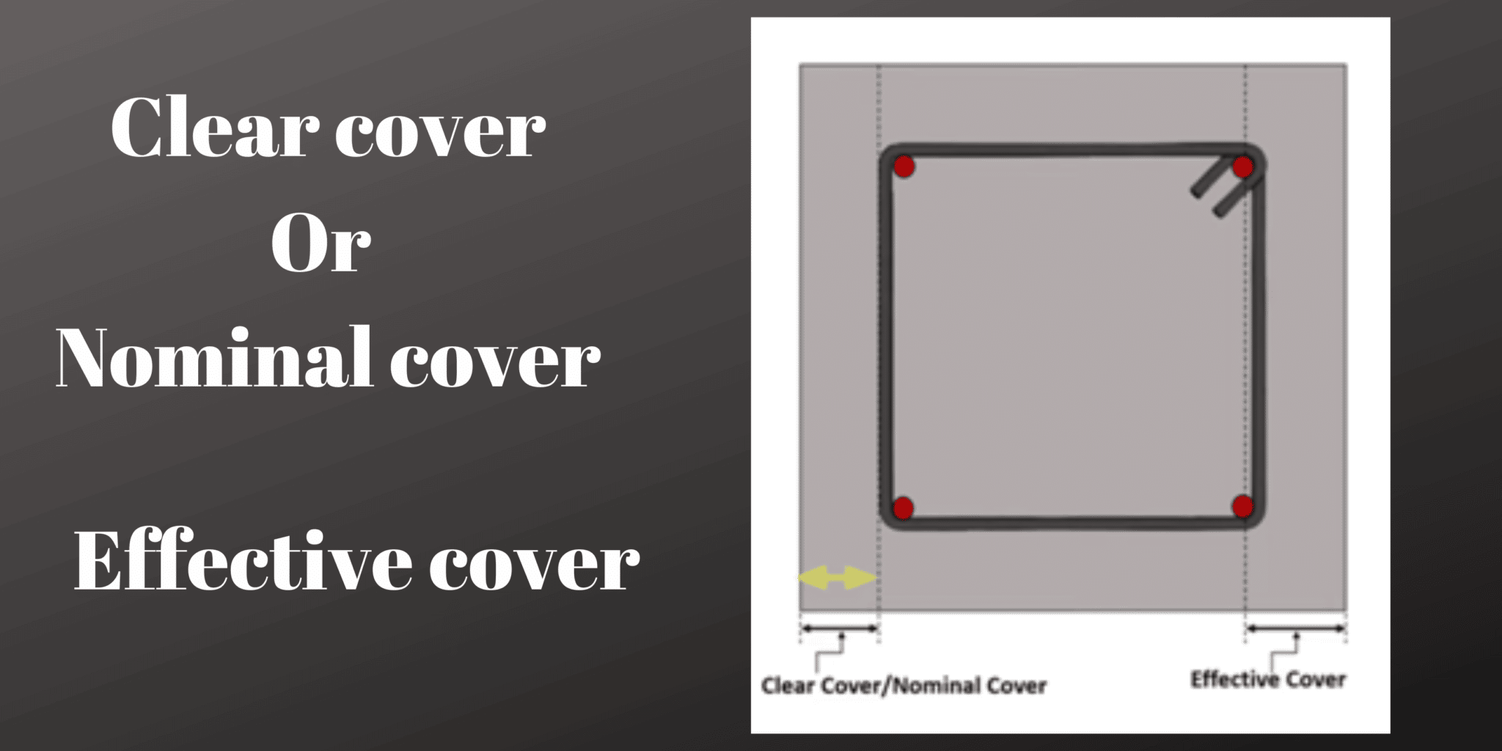Columns play an essential role in a building structure. their main function is to carry the load from the superstructure and finally transmit the load to the foundation. in this article, I am going to discuss some important concepts related to the design of the RRC column, in which I will discuss the definition of the column as per the code. what are the long and short columns and detailing the column reinforcement .and this column reinforcement topic is so important for every civil engineering student as well as those who already working at the site. and if anyone is preparing for a civil engineering job interview it will be helpful for them.
What is column reinforcement?
Before I will discuss column reinforcement let me first know what is a column, so here we go.
Definition of the column as per IS 456: 2000 :
As per IS 456: 2000 column is a compressive member with an effective length that excide three times the least lateral dimension . by the term least lateral dimension it means the smaller side of the cross-section. for illustration if we have a column size 230mm x450mm its least lateral dimension is 230mm. similar to a column size of 200mmx300mm, the least lateral dimension is 200mm.
As per the definition of a column, the minimum effective length of a 230mmx450mm column should be 3*230 = 690mm and for a column of size 200mmx300mm, the effective length should be 3*200=600mm. however, if the effective length is less than 3 times the least lateral dimension such a member is called a pedestal
Now let’s discuss what is a long column and what is short column .to define such a column first we must know about the slenderness ratio. Slenderness ratio is a geometrical parameter defined for a comprisal member such as a column to determine whether it is a long column or a short column .it is the ratio of the effective length of a column to its least lateral dimension. if the slenderness ratio is greater than 12 such as a column term a long column and if this ratio is less than 12 such column is known as a short column.
Now let’s discuss the detailing of column reinforcement
Columns are provided two types of reinforcement bars that are longitudinal reinforcement and transverse reinforcement.
Longitudinal reinforcement is the vertical main bars and transverse reinforcement is nothing but the lateral rise which are also known as term stirrups when it comes to beam.
As per IS 456: 2000, the area of a cross-section of longitudinal reinforcement shall not be less than 0.8 % of the gross cross-sectional area of the column. also, the maximum area of the reinforcement column should not exceed 6 % of the gross cross-sectional area of the column.
However, from the practical point of view, the maximum percentage of steel shall be limited to 3 % to avoid the conjunction of bars while concrete .and especially when there needs to overlap a bar.
For illustration, if we have the column size 230mmx300mm and provided 6 12mm steel bars. the area of steel for this column = 6* area of a cross-section of each bar, or simply (6*pi/4)*d^2. Where D is the diameter of the longitudinal bar .hence the area of steel is equal to 6*(pi/4)*12^2=678mm^2.
And the gross cross-sectional area will be equal to the area of this cross-sectioncolumnslumn which is equal to 230mmx300mm= 69000mm^2.
Now let’s check the calculated area satisfied the criteria :
Percentage of steel = ( area of steel/gross cross-sectional area )*=678/69000=0.98% greater than 0.8%
some important points should be noted :
- minimum diameter of longitudinal bars =12mm
- minimum no of bars for the rectangular column = 4
- minimum no of bars for circular column = 6
lateral Ties in column reinforcement
As per IS 456: 2000, the diameter of lateral ties shall not be less than one-fourth of the diameter of the largest longitudinal bar and known cases not less than 6 whichever is greater.
For illustration, if we have a column that provided 8 longitudinal bars out of which 4 numbers are 16 mm bars provided at corners and 4 12 mm bars at the intermediate position.
The diameter of the largest longitudinal bars = is 16mm, so the diameter ties would be either equal to one by a fourth of 16 mm or 6 mm, whichever is greater .therefore we can provide 6mm ties in such a column.
However, it is practically recommended to provide a minimum of 8 mm ties. now let’s discuss what should be the minimum or maximum spacing of lateral ties.
Spacing of lateral Ties
The spacing of lateral Ties shall not be more than the least of the following :
- Least lateral dimension
- 16 times the diameter of the smallest longitudinal bar
- 300 mm
These are the 3 criteria that should be followed in the spacing of lateral Ties. for illustration, if we have a column size of 230mm x 450mm. with 4 16 mm bars and 2 12 mm bars. its
- Least lateral dimension =230mm
- 16 times the diameter of 12 mm =16*12=192 mm
- And 300 mm criteria
Hence we can provide 192 mm c/c spacing.
What are the nominal cover and effective cover in column reinforcement
The steel in RCC members provided the persecution of concrete cover to protect it from the surrounding atmosphere. to understand the nominal cover, effective cover and clear cover in column reinforcement let’s consider the cross-section of a column.
The clear cover is the distance between the exposed concrete surface to the surface of the nearest reinforcement bar .it should be noted that the concrete surface does not include the finishing layer like plaster or any other finishes. however as per IS 456: 2000 the term clear cover is replaced by the term nominal cover.
For the column provided with a minimum 12 mm diameter bar, the minimum nominal cover = 40mm
The effective cover is usually used in design calculation. it means the distance between the exposed concrete surface to the center of the main reinforcement bar.
To understand these let’s consider the cross-section of a member,
- Diameter of the main bar =D
- Diameter of stirrup = d
- The centroid of the main bar =D/2
Hence effective cover will be equal to nominal cover +d+ D/2.
FAQ
Ques: Which reinforcement is used in the column
Ans: The longitudinal bar is the main bar in the RCC column
Ques: How much support is in the column
Ans: Commonly provide 1 to 2 % of the gross area of the column
Ques: Why column is reinforced
Ans: Column reinforcement is provided to improve ductility, strength, and stability.
Ques: Why is steel used in a column?
Ans: Because steel provides durability, stability, or flexibility columns more than other materials.
Summary
We have discussed the above in detail column reinforcement. we saw above why column reinforcement is necessary. and what is the main concept of column reinforcement? these are all the reasons why every civil engineering student should know about it and those who already do the job at the site.
