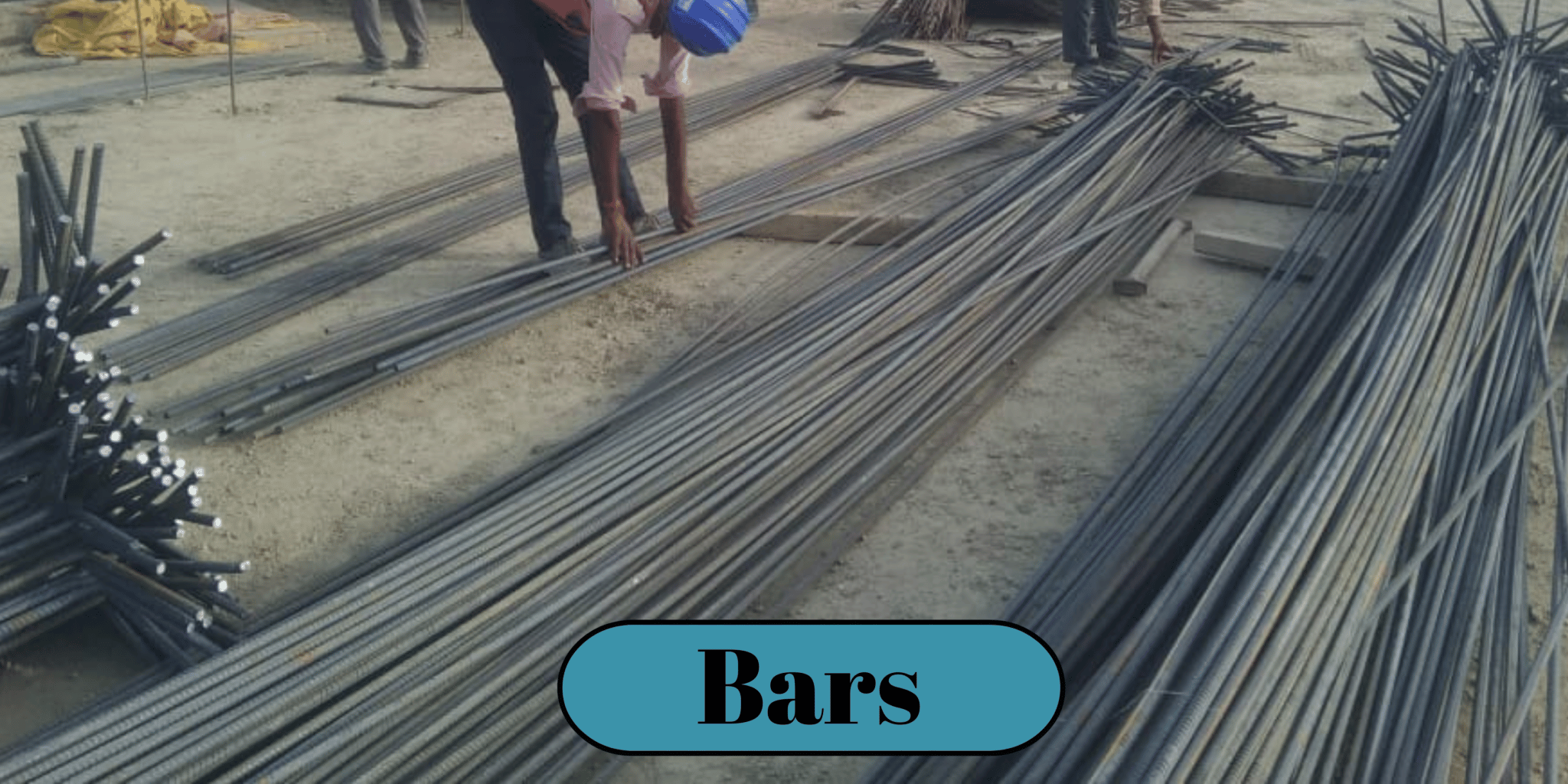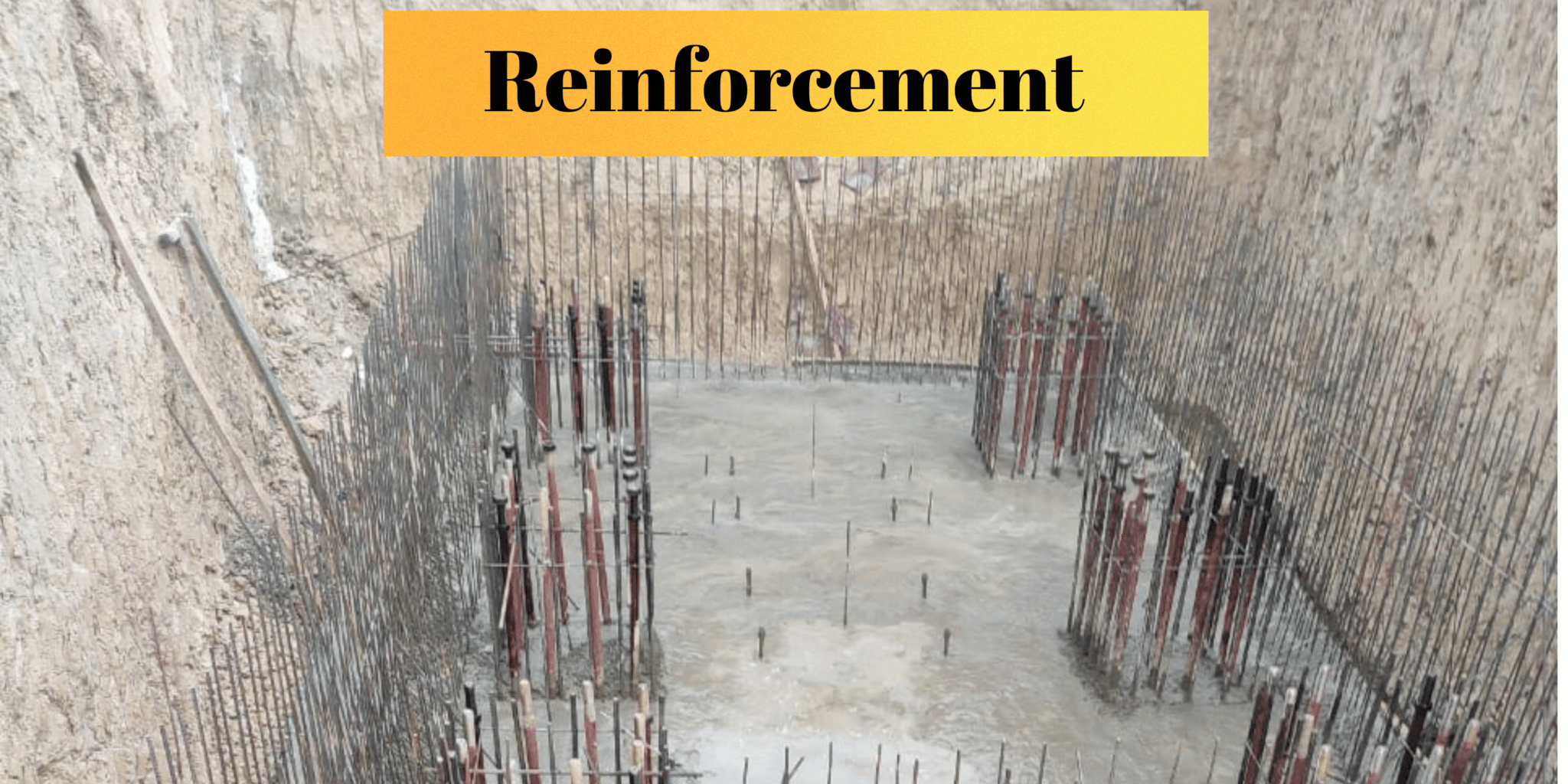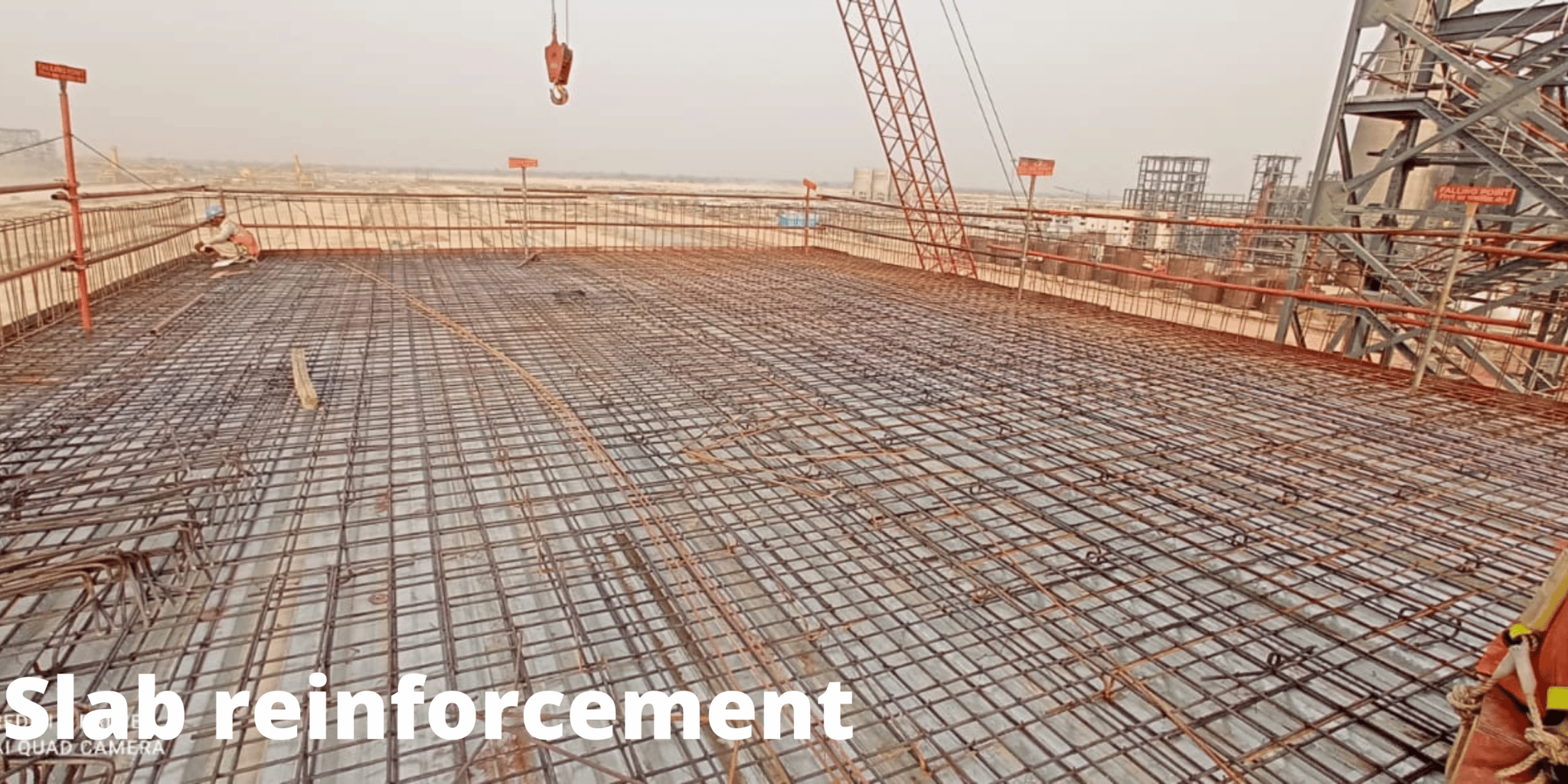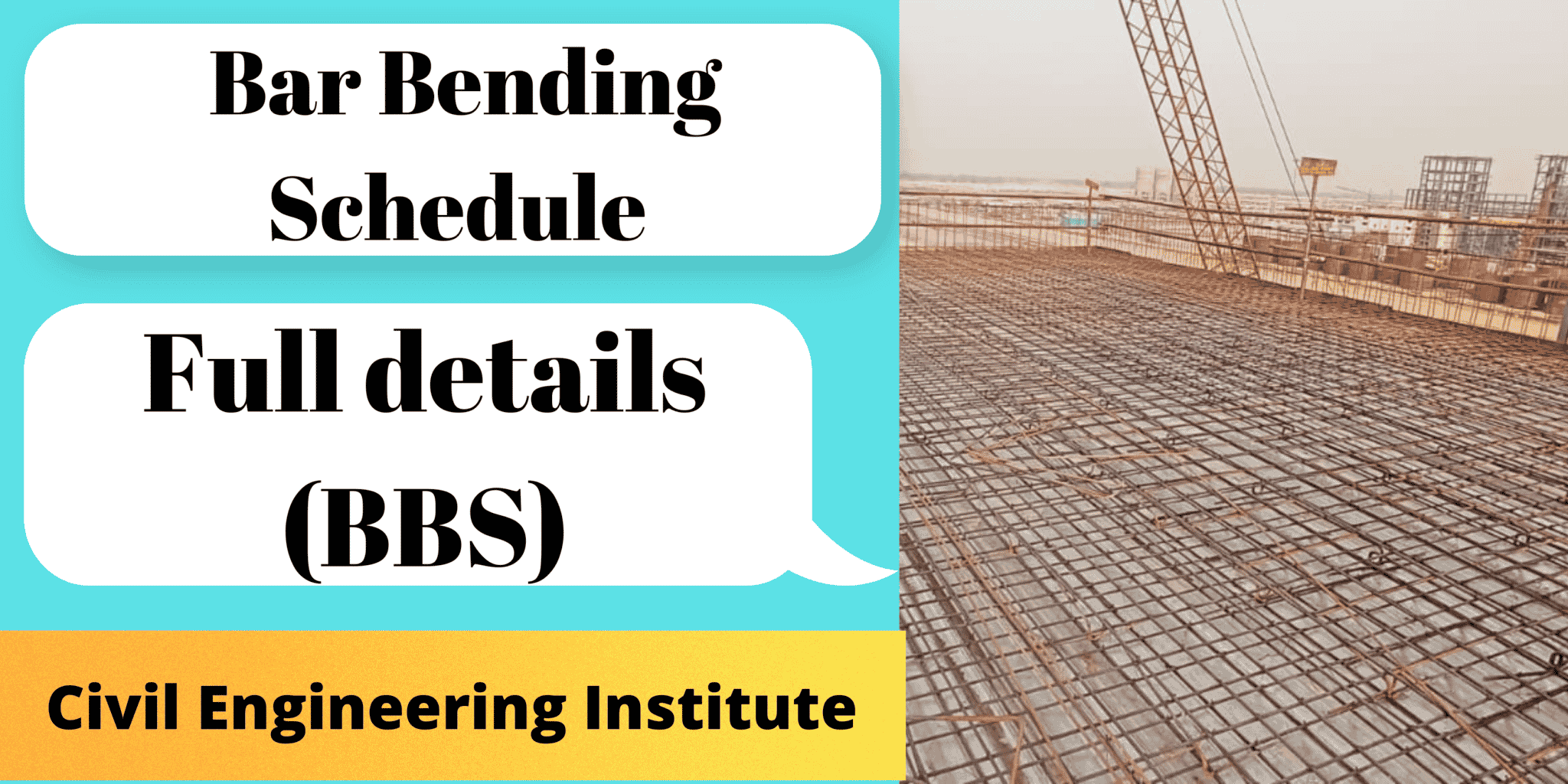Bar bending schedule is the most important part of any building construction. Civil engineers should know about it before going to the site. commonly most people also saw it during any construction around them like their own home, building construction, bridges, etc.
so here we are going to discuss in detail about bar bending schedule. and it will be helpful for those students who are studying civil engineering.

What is a bar bending schedule?
Bar bending schedule just helps us to find out the number of bars required in any construction building .its also helps to find the total estimation of the bars. after the finish cutting and bending the bars helps to reduce the wastage of bars and it becomes economic.
The basic point of bar bending schedule
To know about the bar bending schedule we have to learn some basic points which are given below
- Diameters of reinforcement bars
- Hooks
- Overlapping of bars
- Crank bars
- Concrete cover
- Spacing of reinforcement
- Number of bars
- Number of stirrups
Diameters of reinforcement bars:
reinforcement bars are available in various sizes which we have 6mm, 8mm, 10mm, 12mm, 16mm, 20mm, 25mm, 28mm, 32mm, and 40 mm. In addition to that, we can have customized diameters that can be ordered directly from the industries as per our needs.
The standard length of the steel bar is usually 12m for convenient transportation and this can also customize as per as bar bending schedule which is usually done in mega projects.
The weight of a steel bar is calculated by using the formula D^2/162 KG /m. in which D is the diameter of the bar . for example if we have a bar size is 8 mm so its weight will be 8^2/162 is equal to 0.39kg/m. and weight per bar is equal to D^2/162×12 kg/bar where 12 is the standard length of a steel bar.
For example weight of the 8mm, bar will be 8^2/162×12 is equal to 4.74kg/bar.

Hooks:
hooks are provided to structural members as per requirement. the main function of hooks is to develop anchorage .and the function of hooks in stirrups is given below
- Prevent seismic movements
- Prevent the concrete from splitting outward
- Preventing slippage of steel from concrete
- Keep the longitudinal bars in position and hold the steel tight
So here a question is rise why do we need anchorage?
the answer is that the tension reinforcement should not slip from its position either wise the purpose of providing reinforcement will not be sure .so to develop the sufficient bond strength between the steel and concrete development length requirement must be satisfied.
the length of hooks is calculated by the using formula 9D. where D is the diameter of bars. For example, we have a bar of length L and it’s provided by two numbers of hooks at either end then the cutting length is equal to L+9d+9d.
overlapping of reinforcement:
as we know the standard length of a reinforcement bar is 12m.in case we need to increase the span of structural member like beam or column beyond the standard length reinforcement of steel .which mean we need to increase the length of the bar by adding more reinforcement bars.
the purpose of overlapping is the retain the contribution of steel bars to securely transmit the load from one bar to another bar .so here a question arise what should be the overlapping length?
the answer is for compression members ( columns )
lap length = 40d, where d is the diameter of the bar
and the tension members ( beam )
the overlapping length should be taken at 50d, where d is the diameter of the bar .but from a practical point of view we can take both beams as well column is 50d.and if we need the overlapping for the neck column to footing then it will be equal to 16d. and this length is also known as development length.
crank bars (bent-up bars ):
crank bars are those bars that can resist negative bending moments or simply hogging moments. crank bars are provided in the slab as well as in the beam. since these members are subjected to tensile stresses. the length of crank bars is equal to 0.42d. where d is equal to slab thickens – top+ bottom cover.
the length of the cutting cranked bar is equal to L+0.42D+0.42D
Concrete cover:
the concrete cover is the space between reinforcement and shuttering or it is the minimum distance between the embedment of reinforcement and the outer concrete. the purpose of providing the concrete cover is to prevent bars from environmental exposure mean to prevent the reinforcement bar from getting corrosion
Concrete covers provide thermal insulation to the reinforced bars hence they protect the bars from fire. The minimum cover for footing is taken as 50mm. and for columns and beams, the minimum cover is taken as 25mm to 50mm. and for the slab, the minimum cover is taken as 25mm.
Reinforcement spacing:
spacing is the distance between two reinforcement bars. the spacing is provided for proper anchor reinforcement which is why it’s mandatory to cover the steel bars with concrete.
The minimum spacing between two bars should be equal to at least the maximum size of aggregate +5mm.
The number of bars:
number of bars is calculated by the using formula that is equal to (opposite length/spacing )+1 . for example if we have a slab with dimension LX*LY so,
Number of bars along Lx = Ly/spacing +1
Similarly the number of bars along Ly = Lx/spacing +1
The number of stirrups:
number of stirrups is calculated by using the formula
Number of stirrups = actual length/spacing +1

Steps used to calculate reinforcement
- The first step is to calculate the length of the bars
- To calculate the number of bars
- The total length of bars
- To check the diameter of bars
- Weight per meter of bars
- To calculate the total weight of bars
FAQ
Ques:1.What is bar scheduling
Ans: It is a tabular representation of reinforcement of bars
Ques:2.Why do we need a bar bending schedule
Ans: For estimation of steel, to prevent the wastage of steel, etc
Ques:3.What is LD in bar bending schedule
Ans: It is development length which is equal to 40d
Ques:4.How do you calculate the bar bending schedule of stee
- calculate the length of the bars
- calculate the number of bars
- The total length of bars
- check the diameter of the bars
- Weight per meter of bars
- calculate the total weight of the bars
